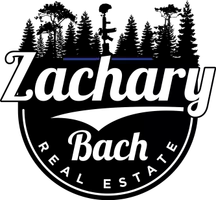5 Beds
3 Baths
3,123 SqFt
5 Beds
3 Baths
3,123 SqFt
OPEN HOUSE
Sun Apr 06, 1:00pm - 4:00pm
Key Details
Property Type Single Family Home
Sub Type Single Family Residence
Listing Status Active
Purchase Type For Sale
Square Footage 3,123 sqft
Price per Sqft $688
Subdivision Colonnade (752)
MLS Listing ID SR25072498
Bedrooms 5
Full Baths 3
Condo Fees $17
Construction Status Updated/Remodeled
HOA Fees $17/mo
HOA Y/N Yes
Year Built 1988
Lot Size 0.434 Acres
Property Sub-Type Single Family Residence
Property Description
Nestled at the top of a quiet cul-de-sac, this exceptional gated property offers privacy, luxury, and a true resort-like ambiance. As you enter through the gates, you're greeted by a majestic Canary Date Palm, custom Santa Barbara stone, setting the tone for this one-of-a-kind designer home.
Step through the elegant double glass entry doors and be welcomed by a dramatic round staircase, soaring vaulted ceilings, and an abundance of natural light streaming through large windows. The formal living and dining rooms provide a sophisticated space for entertaining, while the updated chef's kitchen is a dream come true—boasting a spacious island, sleek frameless contemporary wood cabinetry, stainless steel appliances, and exquisite marble countertops and backsplash. A cozy breakfast nook and peninsula bar seamlessly connect to the family room with matching marble accent wall, fireplace and built-in bar, creating the perfect space for gatherings.
Upstairs, the luxurious master suite features a spa-like master bath, and his-and-hers walk-in closets. Three additional spacious bedrooms complete the second floor, while a conveniently located downstairs bedroom provides flexibility for guests or an office.
Outside, enjoy year-round relaxation and entertainment on the charming patio or in the custom in-ground spa, finished with Black Absolute stone and an electric cover. The oversized three-car garage and expansive driveway provide ample parking or a secure play area for children.
Located just a short walk from a community park and only blocks from the lake, this home is also near premier shopping, dining, and award-winning schools. With numerous upgrades, including new windows and custom curtains, this extraordinary residence offers the perfect blend of elegance, comfort, and convenience.
Don't miss the opportunity to own this hidden gem in the heart of Three Springs!
Location
State CA
County Los Angeles
Area Wv - Westlake Village
Zoning WVRPD4OOOO.9U*
Rooms
Main Level Bedrooms 1
Interior
Interior Features Breakfast Bar, Dry Bar, Separate/Formal Dining Room, High Ceilings, Recessed Lighting, Two Story Ceilings, Bar, Bedroom on Main Level, Primary Suite, Walk-In Pantry, Walk-In Closet(s)
Heating Central
Cooling Central Air
Flooring Stone
Fireplaces Type Living Room, Primary Bedroom
Equipment Satellite Dish
Fireplace Yes
Appliance 6 Burner Stove, Gas Cooktop, Gas Oven, Water Heater, Water Purifier
Laundry Laundry Room
Exterior
Exterior Feature Rain Gutters
Parking Features Concrete, Door-Multi, Driveway, Driveway Up Slope From Street, Electric Gate, Garage, Garage Door Opener, Gated, Public, Garage Faces Rear
Garage Spaces 3.0
Garage Description 3.0
Fence Block, Electric
Pool None
Community Features Biking, Golf, Hiking, Lake, Mountainous, Street Lights, Suburban, Sidewalks, Park
Utilities Available Cable Connected, Electricity Connected, Natural Gas Connected, Phone Available, Sewer Connected, Water Connected
Amenities Available Playground
Waterfront Description Across the Road from Lake/Ocean
View Y/N Yes
View Mountain(s)
Roof Type Spanish Tile
Porch Concrete, Open, Patio
Attached Garage Yes
Total Parking Spaces 3
Private Pool No
Building
Lot Description 0-1 Unit/Acre, Drip Irrigation/Bubblers, Irregular Lot, Lawn, Near Park, Sprinkler System, Yard
Dwelling Type House
Story 2
Entry Level Two
Foundation Slab
Sewer Public Sewer
Water Public
Architectural Style Mediterranean, Spanish
Level or Stories Two
New Construction No
Construction Status Updated/Remodeled
Schools
School District Las Virgenes
Others
HOA Name Colonade
Senior Community No
Tax ID 2059040003
Security Features Smoke Detector(s)
Acceptable Financing Cash to New Loan, Conventional
Listing Terms Cash to New Loan, Conventional
Special Listing Condition Standard

GET MORE INFORMATION
REALTOR® | Lic# 02021320






