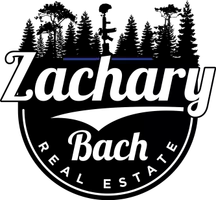5 Beds
5 Baths
3,562 SqFt
5 Beds
5 Baths
3,562 SqFt
OPEN HOUSE
Sat Apr 05, 1:00pm - 4:00pm
Sun Apr 06, 1:00pm - 4:00pm
Sat Apr 12, 1:00pm - 4:00pm
Sun Apr 13, 1:00pm - 4:00pm
Key Details
Property Type Single Family Home
Sub Type Single Family Residence
Listing Status Active
Purchase Type For Sale
Square Footage 3,562 sqft
Price per Sqft $498
Subdivision Twilight Vista (Twlv)
MLS Listing ID BB25053125
Bedrooms 5
Full Baths 3
Half Baths 1
Three Quarter Bath 1
Condo Fees $60
HOA Fees $60/ann
HOA Y/N Yes
Year Built 2000
Lot Size 10,554 Sqft
Property Sub-Type Single Family Residence
Property Description
Location
State CA
County Los Angeles
Area Stev - Stevenson Ranch
Zoning LCA25*
Rooms
Main Level Bedrooms 1
Interior
Interior Features Built-in Features, Balcony, Chair Rail, Ceiling Fan(s), Crown Molding, Cathedral Ceiling(s), Central Vacuum, Furnished, High Ceilings, In-Law Floorplan, Open Floorplan, Pantry, Quartz Counters, Stone Counters, Recessed Lighting, Storage, Two Story Ceilings, Wired for Data, Wired for Sound, Attic, Dressing Area
Heating Central, Fireplace(s), Solar
Cooling Central Air, Zoned
Flooring Carpet, Tile
Fireplaces Type Family Room, Gas, Gas Starter, Living Room, Masonry, Outside
Inclusions Refrigerator(s), Washer(s), Dryer(s), Stove(s), TV Brackets(s), Cabinets, Storage Shelves, Lighting Fixtures, Solar power system
Fireplace Yes
Appliance 6 Burner Stove, Built-In Range, Barbecue, Convection Oven, Double Oven, Dishwasher, Electric Oven, Gas Cooktop, Gas Water Heater, Refrigerator, Range Hood, Self Cleaning Oven, Water Softener, Vented Exhaust Fan, Water To Refrigerator, Water Heater
Laundry Electric Dryer Hookup, Inside, Upper Level
Exterior
Exterior Feature Fire Pit
Parking Features Concrete, Door-Multi, Direct Access, Driveway, Driveway Up Slope From Street, Garage Faces Front, Garage, Garage Door Opener, Private
Garage Spaces 3.0
Garage Description 3.0
Fence Good Condition, Masonry, Wrought Iron
Pool Fenced, Fiberglass, Filtered, Electric Heat, Heated, In Ground, Private, Solar Heat, Waterfall
Community Features Biking, Curbs, Foothills, Golf, Gutter(s), Hiking, Park, Storm Drain(s), Street Lights, Suburban, Sidewalks
Amenities Available Call for Rules, Security
View Y/N Yes
View Canyon, Desert, Hills, Mountain(s), Neighborhood, Panoramic, Valley
Roof Type Spanish Tile
Attached Garage Yes
Total Parking Spaces 6
Private Pool Yes
Building
Lot Description Back Yard, Front Yard
Dwelling Type House
Story 2
Entry Level Two
Sewer Public Sewer
Water Public
Level or Stories Two
New Construction No
Schools
School District William S. Hart Union
Others
HOA Name Stevenson Ranch
Senior Community No
Tax ID 2826113021
Acceptable Financing Cash, Cash to New Loan, Conventional
Listing Terms Cash, Cash to New Loan, Conventional
Special Listing Condition Standard
Virtual Tour https://my.matterport.com/show/?m=jFK6Bu9jD1H&mls=1

GET MORE INFORMATION
REALTOR® | Lic# 02021320






