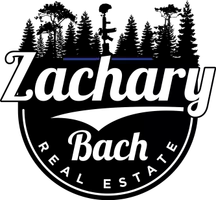1 Bed
1 Bath
940 SqFt
1 Bed
1 Bath
940 SqFt
Key Details
Property Type Single Family Home
Sub Type Single Family Residence
Listing Status Active
Purchase Type For Sale
Square Footage 940 sqft
Price per Sqft $467
MLS Listing ID JT25070819
Bedrooms 1
Full Baths 1
Construction Status Turnkey
HOA Y/N No
Year Built 1962
Lot Size 1.250 Acres
Property Sub-Type Single Family Residence
Property Description
Set on 1.25 acres, this 940 square foot home is both private and secluded, yet conveniently close to downtown Yucca Valley as well as The Copper Room and Tiny Pony. The home is bathed in natural light and features a spacious freshly painted kitchen, a working fireplace, and a well-appointed living space designed for relaxation. With mature cactus all around the patio, tons of creosote bushes and Joshua trees on the property, enjoy abundant wildlife in the morning with your coffee.
Step outside to enjoy the new hot tub and lounge on the double hammock while taking in the stunning desert skies. The huge backyard includes a 6ft cowboy pool, and multiple areas for lounging with an outdoor fire pit too. A two-car garage with water and power already inside adds convenience, while the property's turnkey status with active bookings, excellent financials, and over 532 glowing reviews make this a rare investment opportunity.
Adding to its charm, the property includes The Glass House, a one-of-a-kind space guests can enjoy year round. Equipped with a mini-split for comfort, The Glass House elevates the experience with its unique ambiance and panoramic views from within. With enough space on the property to add an ADU, you can easily add more value to your home, while still renting out the main home. Property is zoned Commercial/ Residential and the zoning also allows livestock and horses. This is a rare opportunity to own a top-performing short-term rental in one of the most sought-after destinations in the High Desert.
Don't miss out—this is desert magic at its finest!
Location
State CA
County San Bernardino
Area Dc531 - Central East
Rooms
Main Level Bedrooms 1
Interior
Interior Features Furnished, All Bedrooms Down, Bedroom on Main Level, Main Level Primary
Heating Fireplace(s), Wall Furnace
Cooling Evaporative Cooling, Wall/Window Unit(s)
Flooring Laminate, Tile
Fireplaces Type Wood Burning
Fireplace Yes
Appliance Barbecue, Electric Oven, Freezer, Gas Range, Microwave, Refrigerator, Water Heater, Dryer
Laundry Washer Hookup, Gas Dryer Hookup, In Garage
Exterior
Exterior Feature Barbecue, Lighting
Parking Features Door-Multi, Garage
Garage Spaces 2.0
Garage Description 2.0
Fence Privacy, Wood
Pool None
Community Features Mountainous, Valley
Utilities Available Electricity Connected, Natural Gas Connected, Sewer Connected, Water Connected
View Y/N Yes
View Desert, Mountain(s)
Roof Type Shingle
Accessibility No Stairs
Porch Concrete, Covered, Patio
Attached Garage No
Total Parking Spaces 2
Private Pool No
Building
Lot Description 2-5 Units/Acre, Desert Back, Desert Front, Front Yard, Garden, Lot Over 40000 Sqft, Landscaped, Near Public Transit, Value In Land, Yard
Dwelling Type House
Faces East
Story 1
Entry Level One
Foundation Slab
Sewer Public Sewer, Sewer Tap Paid
Water Public
Level or Stories One
New Construction No
Construction Status Turnkey
Schools
School District Morongo Unified
Others
Senior Community No
Tax ID 0587281260000
Security Features Carbon Monoxide Detector(s),Smoke Detector(s)
Acceptable Financing Cash, Conventional, 1031 Exchange, FHA, Submit, USDA Loan, VA Loan
Listing Terms Cash, Conventional, 1031 Exchange, FHA, Submit, USDA Loan, VA Loan
Special Listing Condition Standard

GET MORE INFORMATION
REALTOR® | Lic# 02021320






