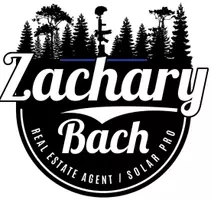3 Beds
3 Baths
2,755 SqFt
3 Beds
3 Baths
2,755 SqFt
Key Details
Property Type Single Family Home
Sub Type Single Family Residence
Listing Status Active
Purchase Type For Sale
Square Footage 2,755 sqft
Price per Sqft $208
MLS Listing ID SW25069484
Bedrooms 3
Full Baths 3
Condo Fees $184
Construction Status Turnkey
HOA Fees $184/mo
HOA Y/N Yes
Year Built 2003
Lot Size 6,969 Sqft
Property Sub-Type Single Family Residence
Property Description
Experience timeless elegance in this beautifully enhanced Championship model—one of the most sought-after floorplans in Four Seasons at Hemet, a premier active-adult community set along the scenic Hemet Golf Course. Tucked on a tranquil cul-de-sac with sweeping golf course and lake views, the home blends Tuscan-inspired warmth with modern comfort.
Rich wood tones, wrought-iron lighting, and a soft cream-and-gold palette create an inviting ambiance, complemented by arched doorways, intricate tilework, and crown molding that showcase artisan detail. With over 2,700 square feet, the thoughtful layout includes three spacious bedrooms, three full bathrooms, a den/office with built-in cabinetry, a formal dining room, and both a living room and family room—anchored by a striking dual-sided fireplace for effortless entertaining.
At the heart of the home, the chef's kitchen offers a large center island with breakfast bar seating, granite countertops, handsome cabinetry, and a butler's pantry with dry bar and wine fridge—perfect for hosting.
You'll also appreciate the almost brand-new appliances, including the oven, refrigerator, washer, and dryer, adding an easy, move-in-ready touch.
The primary suite is a true retreat, featuring a cozy fireplace. The spa-inspired bathroom showcases custom stonework throughout, standalone stone shower and a separate jetted soaking tub, and dual walk in closets with custom built ins.
Rounding out the home are an indoor laundry room, a standard two-car garage, and a beautifully landscaped backyard courtyard with uninterrupted views of the fairway and water.
Residents of the Four Seasons enjoy 24/7 security and unmatched resort-style lifestyle with access to a 23,000-square-foot lodge featuring a bistro, fitness center, beauty salon, movie theater, ballroom, billiards room, card room, library, and computer room. Outdoor amenities include a heated pool and spa, covered BBQ areas, and courts for tennis, pickleball, bocce ball, and shuffleboard. Conveniently located near Diamond Valley Lake, Temecula Wine Country, Palm Springs, and the coastal attractions of San Diego and Los Angeles, this home offers the perfect blend of luxury, comfort, and location. Whether you're sipping espresso on the patio as the sun rises over the fairway or mingling at one of the community's many events, this is the lifestyle you've been waiting for.
Location
State CA
County Riverside
Area Srcar - Southwest Riverside County
Rooms
Main Level Bedrooms 3
Interior
Interior Features Beamed Ceilings, Breakfast Bar, Ceiling Fan(s), Crown Molding, Cathedral Ceiling(s), Dry Bar, Separate/Formal Dining Room, Eat-in Kitchen, Granite Counters, High Ceilings, In-Law Floorplan, Open Floorplan, Pantry, Quartz Counters, Stone Counters, Recessed Lighting, Solid Surface Counters, Tile Counters, Unfurnished, All Bedrooms Down, Bedroom on Main Level
Heating Central, Electric, Forced Air, Fireplace(s), Natural Gas
Cooling Central Air, Electric
Flooring Carpet, Tile
Fireplaces Type Decorative, Electric, Family Room, Gas, Gas Starter, Kitchen, Masonry, Primary Bedroom, Multi-Sided, See Through
Fireplace Yes
Appliance Double Oven, Dishwasher, Gas Cooktop, Disposal, Gas Oven, Gas Range, Gas Water Heater, Refrigerator, Range Hood, Water To Refrigerator, Water Heater, Dryer, Washer
Laundry Washer Hookup, Gas Dryer Hookup, Inside, Laundry Room
Exterior
Exterior Feature Lighting, Rain Gutters
Parking Features Concrete, Direct Access, Door-Single, Driveway, Driveway Up Slope From Street, Garage Faces Front, Garage, Garage Door Opener, Guest
Garage Spaces 2.0
Garage Description 2.0
Fence Good Condition, Masonry, Wood, Wrought Iron
Pool In Ground, Association
Community Features Curbs, Golf, Gutter(s), Storm Drain(s), Street Lights, Sidewalks, Gated
Utilities Available Cable Available, Cable Connected, Electricity Available, Electricity Connected, Natural Gas Available, Natural Gas Connected, Phone Available, Phone Connected, Sewer Available, Sewer Connected, See Remarks, Underground Utilities, Water Available, Water Connected
Amenities Available Bocce Court, Billiard Room, Call for Rules, Clubhouse, Controlled Access, Sport Court, Fitness Center, Golf Course, Game Room, Meeting Room, Management, Meeting/Banquet/Party Room, Other Courts, Barbecue, Picnic Area, Paddle Tennis, Pool, Racquetball, Recreation Room, Guard, Spa/Hot Tub
View Y/N Yes
View Golf Course, Hills, Mountain(s), Neighborhood, Pond
Roof Type Concrete,Spanish Tile
Accessibility Safe Emergency Egress from Home, Low Pile Carpet, No Stairs, Accessible Doors
Porch Concrete, Covered, Open, Patio
Total Parking Spaces 2
Private Pool No
Building
Lot Description Back Yard, Cul-De-Sac, Front Yard, Sprinklers In Rear, Sprinklers In Front, Lawn, Landscaped, Level, Rectangular Lot, Sprinklers Timer, Sprinklers Manual, Sprinkler System, Yard
Dwelling Type House
Faces East
Story 1
Entry Level One
Foundation Slab
Sewer Public Sewer
Water Public
Architectural Style Ranch
Level or Stories One
New Construction No
Construction Status Turnkey
Schools
School District Hemet Unified
Others
HOA Name Four Seasons
Senior Community Yes
Tax ID 455440008
Security Features Carbon Monoxide Detector(s),Gated with Guard,Gated Community,Gated with Attendant,24 Hour Security,Smoke Detector(s),Security Guard
Acceptable Financing Cash, Cash to New Loan, Conventional, FHA, Fannie Mae, Freddie Mac, VA Loan
Listing Terms Cash, Cash to New Loan, Conventional, FHA, Fannie Mae, Freddie Mac, VA Loan
Special Listing Condition Standard, Trust

GET MORE INFORMATION
REALTOR® | Lic# 02021320






