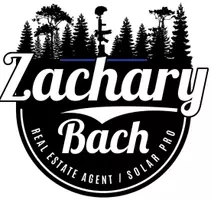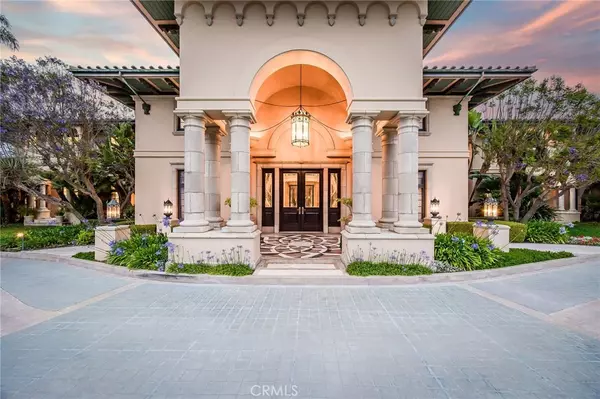13 Beds
20 Baths
34,143 SqFt
13 Beds
20 Baths
34,143 SqFt
Key Details
Property Type Single Family Home
Sub Type Single Family Residence
Listing Status Active
Purchase Type For Sale
Square Footage 34,143 sqft
Price per Sqft $969
MLS Listing ID SB25139538
Bedrooms 13
Full Baths 20
HOA Y/N No
Year Built 1994
Lot Size 3.292 Acres
Property Sub-Type Single Family Residence
Property Description
Designed with Feng Shui principles inside and out, this spectacular 34,143 square-foot residence spans two stories of exceptional living, entertaining and recreational spaces, including 12 bedrooms and 19 baths and extravagant grounds with koi pond, multiple entertaining areas, a resort-sized swimming pool and tennis court.
Drama meets detail upon entrance to the home, its soaring double-staircase foyer, flanked by sumptuous private offices, setting the tone for a grand interior of drama of lavish marble, Feng Shui motifs, rich mahogany and metallic-gold accents alongside six fireplaces, floor-to-ceiling French doors, stately stone columns, ravishing chandeliers and intricate architectural ceilings throughout.
The primary suite with fireplace defines sublime with two sitting areas, a drink station, lounge room with corner desk and his and her private offices, along with an elaborate spa bath featuring a massive marble soaking bathtub, dual vanities and sinks, in addition to a sauna, steam shower, and workout area, plus five walk-in closet rooms. A stunning fireplaced formal living room, wrapped in glass with an adjacent service bar, complements the opulent formal dining room with seating for 16-plus. A statement in rich red hues, the gourmet kitchen with butler's pantry/prep kitchen gleams supreme, highlighting two giant islands with four sinks, extensive Thermador professional appliances, a Gaggeneau electric oven, indoor grill, Sub-Zero fridges and more.
Along with a rec room with sunken bar, lounge area and adjacent movie theater room are basement-level luxuries including a two-lane bowling alley, dojo, gym and sophisticated nightclub with bar seating and sound-equipped DJ booth. An orchestra mezzanine, beauty salon, private telephone booth, coat closet, housekeeper's area, and house manager's office, plus two elevators and an eight-car garage round out the amenities.
Manned by a security gate and unparallel in privacy and appointments, this property is an opportunity of truly grand proportions.
Location
State CA
County Los Angeles
Area 162 - Monte Malaga
Zoning PVR1YY
Rooms
Main Level Bedrooms 6
Interior
Interior Features Atrium, Bedroom on Main Level, Dressing Area, Primary Suite, Utility Room, Walk-In Pantry, Walk-In Closet(s)
Heating Central
Cooling Central Air
Fireplaces Type Bonus Room, Family Room, Great Room, Living Room, Primary Bedroom, Outside
Fireplace Yes
Laundry Laundry Room
Exterior
Garage Spaces 8.0
Garage Description 8.0
Pool Heated, In Ground, Lap, Private
Community Features Biking, Hiking, Horse Trails, Street Lights, Water Sports
View Y/N Yes
View City Lights, Coastline, Mountain(s), Ocean, Water
Total Parking Spaces 8
Private Pool Yes
Building
Lot Description 2-5 Units/Acre, Corner Lot, Garden, Landscaped, Secluded, Trees
Dwelling Type House
Story 3
Entry Level Three Or More
Sewer Public Sewer
Water Public
Level or Stories Three Or More
New Construction No
Schools
School District Palos Verdes Peninsula Unified
Others
Senior Community No
Tax ID 7544011014
Acceptable Financing Cash to New Loan
Listing Terms Cash to New Loan
Special Listing Condition Standard
Virtual Tour https://my.matterport.com/show/?m=C6qZji1X6fi&mls=1

GET MORE INFORMATION
REALTOR® | Lic# 02021320






