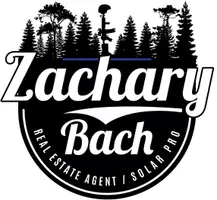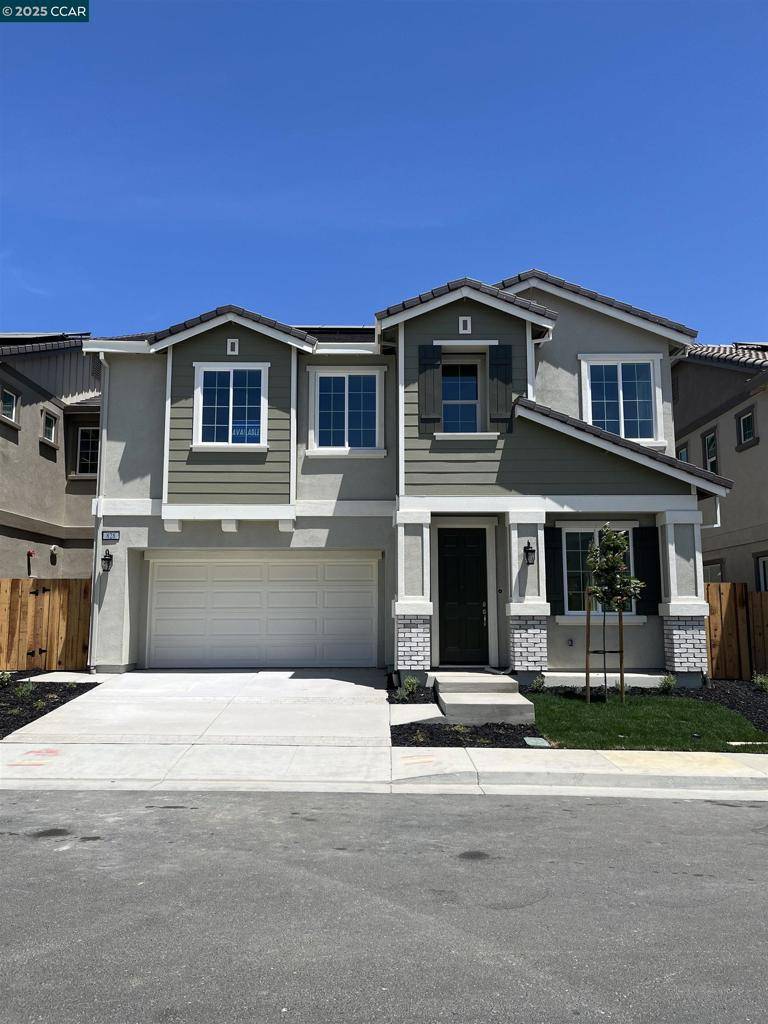4 Beds
4 Baths
2,528 SqFt
4 Beds
4 Baths
2,528 SqFt
OPEN HOUSE
Sat Jun 28, 10:00am - 5:00pm
Sun Jun 29, 10:00am - 5:00pm
Key Details
Property Type Single Family Home
Listing Status Active
Purchase Type For Sale
Square Footage 2,528 sqft
Price per Sqft $331
Subdivision Fairfield
MLS Listing ID 41102791
Bedrooms 4
Full Baths 3
Half Baths 1
Condo Fees $66
HOA Fees $66/mo
HOA Y/N Yes
Year Built 2025
Lot Size 2,905 Sqft
Property Description
Location
State CA
County Solano
Interior
Interior Features Breakfast Area, Eat-in Kitchen
Heating Forced Air, Natural Gas
Cooling Central Air
Flooring Carpet, Laminate, Tile
Fireplaces Type Family Room, Gas
Fireplace Yes
Appliance Gas Water Heater
Exterior
Parking Features Garage, Garage Door Opener
Garage Spaces 2.0
Garage Description 2.0
Pool None
Roof Type Tile
Total Parking Spaces 2
Private Pool No
Building
Lot Description Back Yard, Front Yard, Sprinklers In Front, Sprinklers Timer, Street Level
Story Two
Entry Level Two
Foundation Slab
Sewer Public Sewer
Architectural Style Tudor
Level or Stories Two
New Construction Yes
Others
HOA Name NOT LISTED
Acceptable Financing Cash, Conventional, 1031 Exchange, FHA, VA Loan
Listing Terms Cash, Conventional, 1031 Exchange, FHA, VA Loan

GET MORE INFORMATION
REALTOR® | Lic# 02021320

