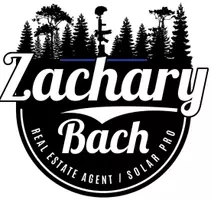3 Beds
3 Baths
1,550 SqFt
3 Beds
3 Baths
1,550 SqFt
Open House
Sat Aug 23, 12:00pm - 4:00pm
Sun Aug 24, 12:00pm - 4:00pm
Key Details
Property Type Condo
Sub Type Condominium
Listing Status Active
Purchase Type For Sale
Square Footage 1,550 sqft
Price per Sqft $805
Subdivision Deerfield Patio (Di)
MLS Listing ID PW25186731
Bedrooms 3
Full Baths 2
Half Baths 1
Condo Fees $597
Construction Status Updated/Remodeled,Turnkey
HOA Fees $597/mo
HOA Y/N Yes
Year Built 1974
Lot Size 1.243 Acres
Property Sub-Type Condominium
Property Description
Home is bathed in natural light, thanks to high ceilings that create a bright and airy ambiance. The living room is centered around a welcoming fireplace and just beyond, a separate dining area, adorned with a new Chandelier, perfect for family gatherings. The kitchen is a true delight, featuring a trey ceiling, new white custom Cabinets, and elegant Quartz countertops. Enjoy preparing meals while overlooking the private patio, with the added convenience of direct access to the oversized two-car garage with new Epoxy floors and plenty of storage. Upstairs the primary suite features an expansive wall-to-wall closet and an en suite bathroom complete with a custom vanity, new fixtures, and updated shower. Across the hall are two equally bright and inviting bedrooms with a shared bathroom complete with new vanity and fixtures. Quiet premium unit is centrally located near everything you need—Parks, Restaurants, Supermarkets, and Shopping. Located within the award-winning Irvine School District, it's just a short walk to Deerfield Elementary School. Enjoy easy access to the 5 and 405 freeways, the Airport, World-Class Shopping Centers, iconic OC Beaches, and top-tier Parks, Entertainment and Sports venues.
Location
State CA
County Orange
Area Ec - El Camino Real
Interior
Interior Features Breakfast Bar, Separate/Formal Dining Room, Eat-in Kitchen, All Bedrooms Up, Entrance Foyer, Galley Kitchen, Jack and Jill Bath
Cooling Central Air, Gas
Fireplaces Type Living Room
Fireplace Yes
Appliance Dishwasher, Electric Oven, Electric Range, Disposal, Microwave, Water Heater
Laundry Electric Dryer Hookup, Gas Dryer Hookup, In Garage
Exterior
Garage Spaces 2.0
Garage Description 2.0
Pool Community, In Ground, Association
Community Features Biking, Curbs, Gutter(s), Lake, Park, Storm Drain(s), Street Lights, Sidewalks, Pool
Utilities Available Cable Available, Electricity Available, Natural Gas Available, Sewer Available, Sewer Connected, Water Available, Water Connected
Amenities Available Jogging Path, Maintenance Front Yard, Playground, Pool, Sauna, Tennis Court(s)
View Y/N Yes
View Courtyard, Neighborhood
Total Parking Spaces 2
Private Pool No
Building
Lot Description 0-1 Unit/Acre, Paved, Yard
Dwelling Type House
Story 2
Entry Level Two
Sewer Public Sewer
Water Public
Architectural Style Patio Home
Level or Stories Two
New Construction No
Construction Status Updated/Remodeled,Turnkey
Schools
High Schools Irvine
School District Irvine Unified
Others
HOA Name FAWN Glen
Senior Community No
Tax ID 93382167
Acceptable Financing Cash to New Loan
Listing Terms Cash to New Loan
Special Listing Condition Standard
Virtual Tour https://www.zillow.com/view-3d-home/055efdcf-dd07-489f-b9dd-e69cb0894e02?setAttribution=mls&wl=true&utm_source=dashboard

GET MORE INFORMATION
REALTOR® | Lic# 02021320






