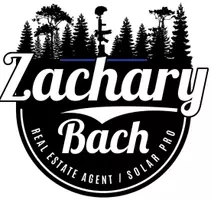3 Beds
2 Baths
1,674 SqFt
3 Beds
2 Baths
1,674 SqFt
Key Details
Property Type Single Family Home
Sub Type Single Family Residence
Listing Status Active
Purchase Type For Sale
Square Footage 1,674 sqft
Price per Sqft $244
MLS Listing ID IG25191086
Bedrooms 3
Full Baths 2
Construction Status Turnkey
HOA Y/N No
Year Built 1991
Lot Size 2.500 Acres
Property Sub-Type Single Family Residence
Property Description
Enjoy unobstructed panoramic views of the Wrightwood Mountains, rolling valleys, and sparkling city lights from this stunning manufactured home on a permanent foundation, set on 2.5 acres of peaceful land. This home features 3 spacious bedrooms, 2 baths, and 1,674 sq. ft. of living space. Inside, you'll find new flooring in most of the home, vaulted ceilings, and ceiling fans in every room. The open floor plan includes a large kitchen with an island and pantry, a separate dining room, and a welcoming family room with a wood-burning stove—perfect for cozy evenings. Each bedroom is generously sized, offering comfort and space for everyone. The indoor laundry room provides easy access to the back deck, where you can relax and take in the breathtaking sunrises, sunsets, and starry skies. The property is equally impressive outdoors, with features designed for convenience and lifestyle:
Detached 2-car garage with enclosed carport.
Mini greenhouse & large mature trees. Custom air-conditioned dog house. Two detached storage sheds
Dog kennel & 8-ft chain link fence enclosing the entire lot. Two gated entrances for easy access. Ample room for RV parking and all your toys.
Located in the sought-after Snowline School District, with easy access to Highway 138 and just 40 minutes from Rancho Cucamonga, this property offers the best of country living while still being conveniently close to the city. This property includes a custom solar and windmill system with battery backup. The seller has not used or connected the system and makes no representation of its functionality. However, it offers the new owner a unique opportunity to explore energy independence by connecting and utilizing the system if desired.
This home truly has so much to offer—make it yours today!
Location
State CA
County San Bernardino
Area Pinh - Pinon Hills
Zoning PH/RL
Rooms
Other Rooms Storage
Main Level Bedrooms 3
Interior
Interior Features All Bedrooms Down
Heating Central
Cooling Evaporative Cooling
Fireplaces Type Wood Burning
Fireplace Yes
Appliance Gas Oven, Gas Range, Microwave, Propane Water Heater, Refrigerator
Laundry Laundry Room, Propane Dryer Hookup
Exterior
Parking Features Controlled Entrance, Carport
Garage Spaces 4.0
Carport Spaces 2
Garage Description 4.0
Pool None
Community Features Rural
Utilities Available Electricity Available, Propane, Sewer Not Available
View Y/N Yes
View City Lights, Mountain(s), Panoramic
Porch Rear Porch, Front Porch
Total Parking Spaces 8
Private Pool No
Building
Lot Description 2-5 Units/Acre, Horse Property, Irregular Lot, No Landscaping, Ranch
Dwelling Type Manufactured House
Story 1
Entry Level One
Foundation Permanent
Sewer Septic Tank
Water Public
Level or Stories One
Additional Building Storage
New Construction No
Construction Status Turnkey
Schools
School District Snowline Joint Unified
Others
Senior Community No
Tax ID 3067341140000
Security Features Security System,Smoke Detector(s)
Acceptable Financing Cash, Cash to New Loan, Conventional, Contract, FHA
Horse Property Yes
Listing Terms Cash, Cash to New Loan, Conventional, Contract, FHA
Special Listing Condition Standard

GET MORE INFORMATION
REALTOR® | Lic# 02021320






