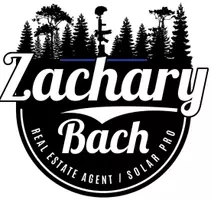4 Beds
3 Baths
3,182 SqFt
4 Beds
3 Baths
3,182 SqFt
Open House
Sat Sep 06, 1:00pm - 4:00pm
Sun Sep 07, 1:00pm - 4:00pm
Key Details
Property Type Single Family Home
Sub Type Single Family Residence
Listing Status Active
Purchase Type For Sale
Square Footage 3,182 sqft
Price per Sqft $650
Subdivision Tanglewood (Tang)
MLS Listing ID OC25197774
Bedrooms 4
Full Baths 3
HOA Fees $353/mo
HOA Y/N Yes
Year Built 1997
Lot Size 6,721 Sqft
Property Sub-Type Single Family Residence
Property Description
The main level features a bright office, a full bedroom and bath, and generous living areas anchored by a cozy fireplace in the family room. The kitchen opens to a private backyard oasis, complete with a built-in BBQ station—perfect for effortless entertaining.
Upstairs, a spacious loft with built-in desk space provides an ideal setting for work or study. The primary suite is a true sanctuary, featuring a sitting area with its own fireplace, walk-in closets, and a spa-inspired bath. An upstairs laundry room adds everyday convenience.
Beyond the home, residents of Coto de Caza enjoy a lifestyle unlike any other. The prestigious Coto de Caza Golf & Racquet Club offers a variety of membership options, granting access to championship golf, tennis, pickleball, fitness facilities, swimming pools, and vibrant social events. Miles of scenic trails, equestrian facilities, and resort-style amenities further enhance the appeal of this guard-gated community.
This is a wonderful family home with space for everyone to enjoy.
Professional photos and additional details coming soon.
Location
State CA
County Orange
Area Cc - Coto De Caza
Rooms
Main Level Bedrooms 1
Interior
Interior Features Built-in Features, Balcony, Separate/Formal Dining Room, Eat-in Kitchen, Granite Counters, High Ceilings, Two Story Ceilings, Bedroom on Main Level, Loft, Primary Suite, Walk-In Closet(s)
Heating Central, Forced Air
Cooling Central Air
Flooring Carpet, Tile, Vinyl
Fireplaces Type Family Room, Gas, Primary Bedroom
Fireplace Yes
Appliance Barbecue, Double Oven, Dishwasher, Gas Cooktop, Disposal, Microwave, Water Heater
Laundry Washer Hookup, Electric Dryer Hookup, Gas Dryer Hookup, Inside, Laundry Room, Upper Level
Exterior
Exterior Feature Barbecue, Rain Gutters
Parking Features Direct Access, Door-Single, Driveway, Garage Faces Front, Garage, Garage Door Opener
Garage Spaces 2.0
Garage Description 2.0
Fence Block, Wrought Iron
Pool None
Community Features Biking, Curbs, Dog Park, Foothills, Golf, Gutter(s), Hiking, Horse Trails, Stable(s), Park, Storm Drain(s), Street Lights, Suburban, Sidewalks, Gated
Utilities Available Cable Available, Electricity Connected, Natural Gas Connected, Phone Available, Sewer Connected, Water Connected
Amenities Available Dog Park, Picnic Area, Playground
View Y/N Yes
View Park/Greenbelt, Neighborhood
Accessibility Safe Emergency Egress from Home
Porch Concrete, Patio
Total Parking Spaces 2
Private Pool No
Building
Lot Description Back Yard, Landscaped, Level, Sprinkler System, Street Level, Yard
Dwelling Type House
Story 2
Entry Level Two
Foundation Slab
Sewer Public Sewer, Sewer Tap Paid
Water Public
Level or Stories Two
New Construction No
Schools
Elementary Schools Wagon Wheel
High Schools Tesoro
School District Capistrano Unified
Others
HOA Name Cz Master
Senior Community No
Tax ID 77819124
Security Features Carbon Monoxide Detector(s),Security Gate,Gated with Guard,Gated Community,Gated with Attendant,24 Hour Security,Smoke Detector(s),Security Guard
Acceptable Financing Cash, Cash to New Loan, Conventional
Listing Terms Cash, Cash to New Loan, Conventional
Special Listing Condition Standard

GET MORE INFORMATION
REALTOR® | Lic# 02021320




