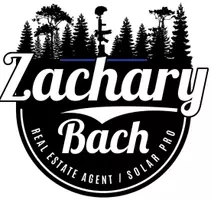
3 Beds
4 Baths
2,120 SqFt
3 Beds
4 Baths
2,120 SqFt
Key Details
Property Type Single Family Home
Sub Type Single Family Residence
Listing Status Active
Purchase Type For Sale
Square Footage 2,120 sqft
Price per Sqft $872
MLS Listing ID 25591821
Bedrooms 3
Full Baths 3
Half Baths 1
HOA Y/N No
Year Built 1949
Lot Size 5,702 Sqft
Lot Dimensions Assessor
Property Sub-Type Single Family Residence
Property Description
Location
State CA
County Los Angeles
Area Enc - Encino
Zoning LAR1
Interior
Interior Features Walk-In Closet(s)
Heating Central
Cooling Central Air
Flooring Wood
Fireplaces Type Living Room
Furnishings Unfurnished
Fireplace Yes
Appliance Barbecue, Dishwasher, Disposal, Refrigerator, Dryer, Washer
Laundry Laundry Room
Exterior
Parking Features Door-Single, Driveway, Garage
Pool None
View Y/N No
View None
Total Parking Spaces 1
Private Pool No
Building
Story 1
Entry Level One
Architectural Style Contemporary
Level or Stories One
New Construction No
Others
Senior Community No
Tax ID 2254011013
Special Listing Condition Standard

GET MORE INFORMATION

REALTOR® | Lic# 02021320






