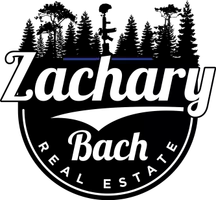$412,000
$415,000
0.7%For more information regarding the value of a property, please contact us for a free consultation.
3 Beds
3 Baths
2,563 SqFt
SOLD DATE : 08/02/2019
Key Details
Sold Price $412,000
Property Type Single Family Home
Sub Type Single Family Residence
Listing Status Sold
Purchase Type For Sale
Square Footage 2,563 sqft
Price per Sqft $160
MLS Listing ID SW19067130
Sold Date 08/02/19
Bedrooms 3
Full Baths 2
Half Baths 1
Condo Fees $70
Construction Status Turnkey
HOA Fees $70/mo
HOA Y/N Yes
Year Built 2009
Lot Size 7,405 Sqft
Property Sub-Type Single Family Residence
Property Description
Original owner, shows like a model home! 3 gorgeous bedrooms w/ master bedroom on separate side of home for added privacy. Office/bonus room is a potential 4th bedroom. VERY energy efficient Woodside home with solar (owned), radiant barrier roof & more. Single level surrounded by other single level homes. No neighbor behind. Beautiful garden-setting exterior entry leads to spacious, over-sized formal living room. Open concept floor plan. Granite counters, island w/ seating, mocha cabinets & stainless appliances round out the upgrades. Newer carpet and ceiling fans in all bedrooms. Master bedroom w/ oversized master bath, including his-n-hers sinks as well as another makeup counter/seating area; separate tub & shower (w/ seat/shelf) & walk-in closet. The backyard has mature landscaping (flowers are in full bloom!) & a large concrete patio w/ alumawood patio cover & a ceiling fan. Gutters along each side of house collect rainwater in 55-gallon drums for addt'l landscape irrigation. Nest thermostat, flood preventing drains & sprinklers w/ rain sensors. 3-car tandem garage. Community has lake w/ paddle boats & catch-&-release fishing, clubhouse, pool, kids' splash park, playground & many walking paths. Elementary & middle school within the subdivision. Motivated sellers, come fall in love with this home!
Location
State CA
County Riverside
Area Srcar - Southwest Riverside County
Rooms
Main Level Bedrooms 3
Interior
Interior Features Breakfast Bar, Ceiling Fan(s), Granite Counters, High Ceilings, Open Floorplan, Tandem, All Bedrooms Down, Bedroom on Main Level, Main Level Primary, Walk-In Closet(s)
Heating Central, Forced Air
Cooling Central Air
Flooring Carpet, Vinyl
Fireplaces Type Family Room, Gas Starter
Fireplace Yes
Appliance Dishwasher, Free-Standing Range, Gas Range, Microwave, Self Cleaning Oven, Tankless Water Heater
Laundry Washer Hookup, Gas Dryer Hookup, Laundry Room
Exterior
Exterior Feature Rain Gutters
Parking Features Driveway, Garage, Tandem
Garage Spaces 3.0
Garage Description 3.0
Fence Average Condition
Pool Association
Community Features Fishing, Lake, Park, Suburban, Sidewalks
Utilities Available Electricity Connected, Natural Gas Connected, Sewer Connected, Water Connected
Amenities Available Clubhouse, Picnic Area, Playground, Pool, Trail(s)
View Y/N Yes
View Hills
Porch Concrete, Covered
Attached Garage Yes
Total Parking Spaces 3
Private Pool No
Building
Lot Description Back Yard, Close to Clubhouse, Front Yard, Level
Faces West
Story 1
Entry Level One
Foundation Slab
Sewer Public Sewer
Water Public
Level or Stories One
New Construction No
Construction Status Turnkey
Schools
Elementary Schools Mesa View
High Schools Heritage
School District Perris Union High
Others
HOA Name Heritage Lake
Senior Community No
Tax ID 333393036
Security Features Smoke Detector(s)
Acceptable Financing Submit
Listing Terms Submit
Financing VA
Special Listing Condition Standard, Trust
Read Less Info
Want to know what your home might be worth? Contact us for a FREE valuation!

Our team is ready to help you sell your home for the highest possible price ASAP

Bought with Zachary Bach • eXp Realty of California, Inc.
GET MORE INFORMATION
REALTOR® | Lic# 02021320






