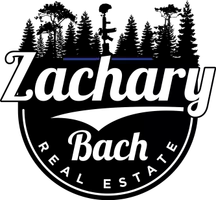$680,000
$710,000
4.2%For more information regarding the value of a property, please contact us for a free consultation.
4 Beds
3 Baths
2,308 SqFt
SOLD DATE : 12/24/2015
Key Details
Sold Price $680,000
Property Type Single Family Home
Sub Type Single Family Residence
Listing Status Sold
Purchase Type For Sale
Square Footage 2,308 sqft
Price per Sqft $294
Subdivision 1591
MLS Listing ID 215015082
Sold Date 12/24/15
Bedrooms 4
Full Baths 2
Half Baths 1
Construction Status Updated/Remodeled
HOA Y/N No
Year Built 1965
Lot Size 7,840 Sqft
Property Sub-Type Single Family Residence
Property Description
Don't miss this beautifully remodeled home in Ventura's East End Sun Belt. Over 2300 sq.ft. of well designed living space, this lovely 4 bedroom, 2 1/2 bath home may be just what you're searching for! Spacious living room with fireplace, large family room, formal dining, kitchen with breakfast nook. Extra large utility room with flexible space for office or hobbies. All bedrooms upstairs including master suite. Extra large lot, over 7800 sq.ft. Spacious lawn area, patio & deck provide lots of room for summer barbeques & family festivities. Renovations include newly painted interior, scraped ceilings, new Dream Weaver carpet, new hardwood flooring. Kitchen has new appliances, new Milgard windows, new granite counter. Bathrooms have new Koehler & Moen fixtures, some new counters. Plus new ceiling fans, new hardware, new garage door opener. Top quality brands throughout. A move-in property in Ventura's famed Sunbelt, close to schools, shopping, freeway. This home may be the one for you!
Location
State CA
County Ventura
Area Vc26 - Victoria Ave. To Kimball Rd.
Zoning R1-7
Rooms
Other Rooms Shed(s)
Interior
Interior Features Breakfast Area, Separate/Formal Dining Room, Granite Counters, All Bedrooms Up, Entrance Foyer, Multiple Primary Suites, Primary Suite
Heating Forced Air, Fireplace(s), Natural Gas
Flooring Carpet, Wood
Fireplaces Type Living Room
Fireplace Yes
Appliance Dishwasher, Disposal, Propane Oven, Propane Range
Laundry Laundry Room
Exterior
Garage Spaces 2.0
Garage Description 2.0
Fence Grapestake, Stone, Wood
View Y/N No
Porch Concrete, Covered
Attached Garage Yes
Total Parking Spaces 2
Private Pool No
Building
Lot Description Lawn, Landscaped, Rectangular Lot
Entry Level Two
Water Public
Architectural Style Traditional
Level or Stories Two
Additional Building Shed(s)
Construction Status Updated/Remodeled
Others
Tax ID 0850023185
Acceptable Financing Cash, Conventional
Listing Terms Cash, Conventional
Financing Cash
Special Listing Condition Standard
Read Less Info
Want to know what your home might be worth? Contact us for a FREE valuation!

Our team is ready to help you sell your home for the highest possible price ASAP

Bought with Kathryn Turner • Comfort Real Estate Services I
GET MORE INFORMATION
REALTOR® | Lic# 02021320

