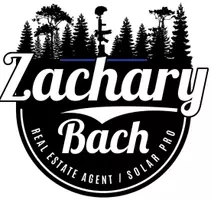$596,500
$600,000
0.6%For more information regarding the value of a property, please contact us for a free consultation.
3 Beds
3 Baths
2,430 SqFt
SOLD DATE : 02/15/2022
Key Details
Sold Price $596,500
Property Type Single Family Home
Sub Type Single Family Residence
Listing Status Sold
Purchase Type For Sale
Square Footage 2,430 sqft
Price per Sqft $245
MLS Listing ID EV21264556
Sold Date 02/15/22
Bedrooms 3
Full Baths 2
Half Baths 1
Construction Status Turnkey
HOA Y/N No
Year Built 2003
Lot Size 7,405 Sqft
Property Sub-Type Single Family Residence
Property Description
This Oak Valley Greens pool home has no HOA! The back yard is set up for entertaining. It has a pebble tec pool and spa, covered patio, artificial turf and is completely fenced with vinyl fencing. The open concept kitchen is upgraded with granite counters, an island and stainless steel appliances. The master bedroom feature a jetted tub plus a walk in shower. Wonderful single level floor plan,There is a room with double doors off the living room that is used as a formal dining room.It could be a den or fourth bedroom. There is a three car garage plus an additional 1 car garage. The house has a leased solar system too.
Location
State CA
County Riverside
Area 263 - Banning/Beaumont/Cherry Valley
Rooms
Main Level Bedrooms 1
Interior
Interior Features Ceiling Fan(s), Separate/Formal Dining Room, Eat-in Kitchen, Granite Counters, Open Floorplan, Bedroom on Main Level, Main Level Primary, Primary Suite
Heating Central, Natural Gas
Cooling Central Air, Electric
Flooring Carpet, Tile
Fireplaces Type Family Room
Fireplace Yes
Appliance Double Oven, Dishwasher, Exhaust Fan, Disposal, Gas Range, Gas Water Heater, Microwave
Laundry Inside
Exterior
Parking Features Concrete, Door-Multi, Direct Access, Garage Faces Front, Garage, Garage Door Opener
Garage Spaces 4.0
Garage Description 4.0
Fence Electric, Vinyl
Pool In Ground, Private
Community Features Street Lights, Suburban, Sidewalks
Utilities Available Electricity Connected, Natural Gas Connected, Phone Available, Sewer Connected, Water Connected
View Y/N Yes
View Mountain(s), Neighborhood, Panoramic
Roof Type Concrete
Porch Concrete, Covered
Total Parking Spaces 6
Private Pool Yes
Building
Lot Description Sprinklers In Rear, Sprinklers In Front, Lawn, Landscaped, Sprinklers Timer, Sprinklers On Side, Sprinkler System
Story 1
Entry Level One
Foundation Slab
Sewer Sewer Tap Paid
Water Public
Architectural Style Contemporary
Level or Stories One
New Construction No
Construction Status Turnkey
Schools
School District Beaumont
Others
Senior Community No
Tax ID 400482017
Acceptable Financing Cash, Cash to New Loan, Conventional, FHA, Fannie Mae, Freddie Mac, VA Loan
Listing Terms Cash, Cash to New Loan, Conventional, FHA, Fannie Mae, Freddie Mac, VA Loan
Financing Conventional
Special Listing Condition Standard
Read Less Info
Want to know what your home might be worth? Contact us for a FREE valuation!

Our team is ready to help you sell your home for the highest possible price ASAP

Bought with DOROTHY GAFFNEY CENTURY 21 LOIS LAUER REALTY
GET MORE INFORMATION
REALTOR® | Lic# 02021320

