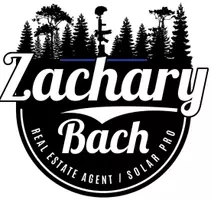$600,000
$560,000
7.1%For more information regarding the value of a property, please contact us for a free consultation.
4 Beds
3 Baths
2,530 SqFt
SOLD DATE : 02/17/2022
Key Details
Sold Price $600,000
Property Type Single Family Home
Sub Type Single Family Residence
Listing Status Sold
Purchase Type For Sale
Square Footage 2,530 sqft
Price per Sqft $237
MLS Listing ID OC22005516
Sold Date 02/17/22
Bedrooms 4
Full Baths 3
HOA Y/N No
Year Built 2005
Lot Size 10,018 Sqft
Property Sub-Type Single Family Residence
Property Description
Beautiful home located in a cul de sac offers 4 bedrooms, 3 full bathrooms, 3 car tandem garage opening right into the backyard. The incredible feature is the driveway extended for gated RV/Boat parking sitting on a large 10,019 sqft lot.
This spacious floor plan boasts a formal living, formal dining, family room and separate laundry room. The downstairs bedroom and full bath provide conveniences/privacy for your guests. The kitchen boasts a breakfast nook, ample counter space and open to family room with a cozy fireplace.
The open floor plan in this home showcases amazing oversized windows filling the home with natural lights. A SPACIOUS LOFT upstairs is extra space for the kids' game room/office or exercise room. The HUGE master bedroom has jacuzzi tub and walk in closet.
This beautiful home has more than you can dream of. A nice covered patio with ceiling fans, storage shed for toys/tools, a concrete patio extending out of the side yard RV parking, solar panels and low-maintenance backyard with the major upgrades already done for you.
Gorgeous mountain views and quiet street! No HOA
Location
State CA
County Riverside
Area 263 - Banning/Beaumont/Cherry Valley
Rooms
Main Level Bedrooms 1
Interior
Interior Features Loft, Walk-In Closet(s)
Heating Central
Cooling Central Air
Flooring Carpet, Stone, Vinyl
Fireplaces Type Family Room, Gas
Fireplace Yes
Appliance Dishwasher, Gas Oven, Gas Range
Laundry Electric Dryer Hookup, Gas Dryer Hookup, Inside, Laundry Room
Exterior
Parking Features Direct Access, Driveway, Garage, RV Access/Parking
Garage Spaces 3.0
Garage Description 3.0
Pool None
Community Features Biking, Golf, Hiking, Park
View Y/N Yes
View Hills, Mountain(s), Neighborhood
Total Parking Spaces 3
Private Pool No
Building
Lot Description 2-5 Units/Acre, Cul-De-Sac, Front Yard, Garden, Sprinkler System
Story 2
Entry Level Two
Sewer Public Sewer
Water Public
Level or Stories Two
New Construction No
Schools
School District Banning Unified
Others
Senior Community No
Tax ID 400171023
Acceptable Financing Cash, Conventional, FHA, Fannie Mae, Government Loan, VA Loan
Listing Terms Cash, Conventional, FHA, Fannie Mae, Government Loan, VA Loan
Financing Conventional
Special Listing Condition Standard
Read Less Info
Want to know what your home might be worth? Contact us for a FREE valuation!

Our team is ready to help you sell your home for the highest possible price ASAP

Bought with TITO JOHNSON HOME HAVEN REALTY GROUP
GET MORE INFORMATION
REALTOR® | Lic# 02021320

