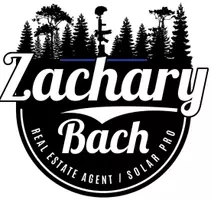$1,000,000
$1,025,000
2.4%For more information regarding the value of a property, please contact us for a free consultation.
4 Beds
3 Baths
3,797 SqFt
SOLD DATE : 02/22/2022
Key Details
Sold Price $1,000,000
Property Type Single Family Home
Sub Type Single Family Residence
Listing Status Sold
Purchase Type For Sale
Square Footage 3,797 sqft
Price per Sqft $263
MLS Listing ID IG22008828
Sold Date 02/22/22
Bedrooms 4
Full Baths 3
HOA Y/N No
Year Built 2004
Lot Size 0.450 Acres
Property Sub-Type Single Family Residence
Property Description
It's rare to find a home like this…beautiful neighborhood with space between houses, near the end of a cul de sac, and NO HOA!!
Enter through the double doors and you'll notice tall ceilings and wood-look tile flooring. To the right...formal living room and formal dining room with lots of windows. To the left are double doors to a bedroom, and bathroom with walk-in shower. Continuing on to the family room on the right with built-in entertainment center, surround sound and gas fireplace. To the left is the kitchen with stainless steel appliances, reverse osmosis system, breakfast counter and kitchen dining nook. Also, a pantry, and laundry room.
Upstairs, is the main bedroom with sitting area, gas fireplace, en-suite bathroom, separate tub and shower, dual sinks and walk-in closet. There are 2 more bedrooms with walk-in closets. Also, a full bathroom with dual sinks. Additionally, a “tech center” with built-in desks and cabinets. Plus, an oversized bonus room/flex space that can be used as an entertainment area or to build another bedroom/bathroom with bonus room or two bedrooms and a bathroom. (We have the builder's plans on hand, if interested.)
The backyard has so much to offer. Large concrete patio sitting area, with built-in speakers. (Footings are in place for a future balcony or patio cover). A raised vegetable garden with automatic irrigation, a custom shed, and a unique 4-hole putting green (the holes can be lit up at night!). There's a beach-sand court which was purposefully designed as the area for a future pool, so no plumbing/irrigation infrastructure was put beneath it. There's a concrete pad (with footings in place for future covered built-in bbq). Also, a landscaped slope with fruit trees (apple, peach, lemon, lime and orange). Additionally, a custom-built natural gas fire-pit with gas logs. Next to the house is a dog run separately fenced that has a door for pets to access the house into the laundry room. Notice the gated RV/boat parking, large enough to fit an RV, boat and several more trailers. The gates open out to the driveway with a clear path to the street. There are conduits/sleeves stubbed there for RV hookups, or for potential ADU. The 4-car garage has smart garage door openers, cabinets, work bench, sink and some overhead storage. This house has intercoms, central vac, dual-zone AC, 2 water heaters, plus...the closets, garage and laundry room have motion-sensor lighting! So much to love about this house, schedule a tour today!
Location
State CA
County Riverside
Area 252 - Riverside
Zoning R-A-20000
Rooms
Other Rooms Shed(s)
Main Level Bedrooms 1
Interior
Interior Features Breakfast Bar, Built-in Features, Ceiling Fan(s), Central Vacuum, Separate/Formal Dining Room, Eat-in Kitchen, Pantry, Recessed Lighting, Wired for Sound, Bedroom on Main Level, Primary Suite, Walk-In Closet(s)
Heating Central
Cooling Central Air, Dual
Flooring Carpet, Tile
Fireplaces Type Family Room, Primary Bedroom
Equipment Intercom
Fireplace Yes
Appliance Dishwasher, Gas Cooktop, Disposal, Microwave, Range Hood, Trash Compactor
Laundry Inside, Laundry Room
Exterior
Exterior Feature Rain Gutters, Fire Pit
Parking Features Boat, Concrete, Direct Access, Driveway, Garage, Gravel, RV Gated, RV Access/Parking, Garage Faces Side
Garage Spaces 4.0
Garage Description 4.0
Fence Block
Pool None
Community Features Curbs, Gutter(s), Street Lights, Suburban
Utilities Available Cable Available, Electricity Connected, Natural Gas Connected, Phone Connected, Sewer Connected, Water Connected
View Y/N Yes
View Hills
Roof Type Clay,Tile
Porch Concrete, Front Porch
Total Parking Spaces 4
Private Pool No
Building
Lot Description Back Yard, Cul-De-Sac, Drip Irrigation/Bubblers, Front Yard, Sprinklers In Rear, Sprinklers In Front, Lawn, Landscaped, Sprinklers Timer
Story 2
Entry Level Two
Foundation Slab
Sewer Public Sewer
Water Public
Level or Stories Two
Additional Building Shed(s)
New Construction No
Schools
School District Alvord Unified
Others
Senior Community No
Tax ID 136360003
Security Features Prewired,Carbon Monoxide Detector(s),Smoke Detector(s)
Acceptable Financing Submit
Listing Terms Submit
Financing Conventional
Special Listing Condition Standard
Read Less Info
Want to know what your home might be worth? Contact us for a FREE valuation!

Our team is ready to help you sell your home for the highest possible price ASAP

Bought with Erika Arellano The Agent and Company
GET MORE INFORMATION
REALTOR® | Lic# 02021320

