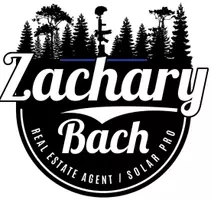$2,420,000
$2,450,000
1.2%For more information regarding the value of a property, please contact us for a free consultation.
4 Beds
3 Baths
2,910 SqFt
SOLD DATE : 03/10/2022
Key Details
Sold Price $2,420,000
Property Type Single Family Home
Sub Type Single Family Residence
Listing Status Sold
Purchase Type For Sale
Square Footage 2,910 sqft
Price per Sqft $831
MLS Listing ID 22118231
Sold Date 03/10/22
Bedrooms 4
Full Baths 2
Three Quarter Bath 1
Construction Status Repairs Cosmetic
HOA Y/N No
Year Built 1948
Lot Size 7,540 Sqft
Lot Dimensions Assessor
Property Sub-Type Single Family Residence
Property Description
This stately 4-bedroom, 3-bath Postwar home atop a Beverlywood-adjacent hill oozes period charm. The property has an open floor plan, tons of light, gleaming hardwoods, a large lot, and city views. The front is traditional brick and stucco with Tudor accents. Double front doors lead to a large, bright entry with a high ceiling. The rest of the house is all on one level up a short flight of stairs from the entry. The oversized living room has large south-facing floor-to-ceiling windows with views. The bright galley kitchen features plenty of original dark-wood cabinets and newer appliances. It opens to a light-filled breakfast area with French doors out to a lovely front deck, the perfect spot for a morning cup of coffee or Sunday brunch. The formal dining area featuring French doors and gorgeous crown molding leads to the yard and a pretty side patio with a lemon tree. There is a cozy den/library/media room connected to the breakfast area. A gracious central hall leads to four generously sized bedrooms. The master suite is huge, with storage galore, including a large walk-in closet. The master bath has a separate shower and custom tile tub and a dressing area with a built-in vanity. High windows in the bedrooms bring in light but afford privacy. Two of the other bedrooms, one of which leads to the backyard, share a jack-and-jill bath, with separate tub and shower and original tile. A powder room with shower off the main hall is convenient for guests and family alike. The backyard is private and beautifully landscaped. A two-car garage with more storage and room to expand completes the stunning home. Your touch and endless possibilities await in a super-desirable West L.A. location.
Location
State CA
County Los Angeles
Area C09 - Beverlywood Vicinity
Zoning LAR1
Interior
Interior Features Balcony, Separate/Formal Dining Room, Living Room Deck Attached, Jack and Jill Bath, Walk-In Closet(s)
Heating Central, Forced Air
Cooling Central Air
Flooring Wood
Fireplaces Type None
Fireplace No
Appliance Double Oven, Dishwasher, Gas Cooktop, Disposal, Refrigerator, Dryer, Washer
Laundry Inside
Exterior
Parking Features Concrete, Door-Multi, Driveway, Garage, Garage Door Opener, Private, Side By Side
Garage Spaces 2.0
Garage Description 2.0
Fence Wood
Pool None
Utilities Available Overhead Utilities
View Y/N Yes
View City Lights
Roof Type Composition,Shingle
Accessibility None
Porch Deck, Front Porch
Total Parking Spaces 2
Private Pool No
Building
Lot Description Back Yard, Front Yard, Yard
Faces South
Story 1
Entry Level One
Foundation Raised
Sewer Sewer Tap Paid
Architectural Style Ranch
Level or Stories One
New Construction No
Construction Status Repairs Cosmetic
Others
Senior Community No
Tax ID 4309019001
Acceptable Financing Conventional
Listing Terms Conventional
Special Listing Condition Standard
Read Less Info
Want to know what your home might be worth? Contact us for a FREE valuation!

Our team is ready to help you sell your home for the highest possible price ASAP

Bought with Nga Kun Chan Avenue 8, Inc.
GET MORE INFORMATION
REALTOR® | Lic# 02021320






