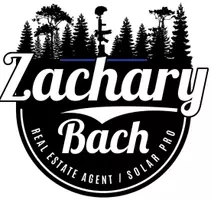$363,900
$369,900
1.6%For more information regarding the value of a property, please contact us for a free consultation.
2 Beds
2 Baths
1,526 SqFt
SOLD DATE : 03/11/2022
Key Details
Sold Price $363,900
Property Type Single Family Home
Sub Type Single Family Residence
Listing Status Sold
Purchase Type For Sale
Square Footage 1,526 sqft
Price per Sqft $238
Subdivision First Service
MLS Listing ID 542107
Sold Date 03/11/22
Bedrooms 2
Full Baths 2
HOA Fees $192/mo
HOA Y/N Yes
Year Built 2016
Lot Size 7,840 Sqft
Property Sub-Type Single Family Residence
Property Description
Welcome to the beautiful 55 and over gated community of Del Webb. This wonderful home is move in ready and waiting for you! Carpet was replaced last year and home is on a corner lot. Kitchen has granite counters and is open with a breakfast nook. Inside laundry room. Master has walk in closet and is spacious. Backyard has granite rock for low maintenance. there is a spacious patio, The Club house has a pool and gym, and lots of community activities. A great golf course and tennis courts. You can find fulfillment here and enjoy your home.
Location
State CA
County San Bernardino
Area 699 - Not Defined
Zoning Residential 1
Interior
Interior Features Breakfast Area, Pantry
Heating Forced Air, Natural Gas
Cooling Central Air
Flooring See Remarks, Tile
Fireplaces Type None
Fireplace No
Appliance Dishwasher, Free Standing, Disposal, Gas Water Heater, Microwave
Laundry Inside, Laundry Room
Exterior
Parking Features Garage, Garage Door Opener, None
Garage Spaces 2.0
Garage Description 2.0
Fence Vinyl
Pool Community, Association
Community Features Gated, Pool
Utilities Available Sewer Available, Sewer Connected
Amenities Available Clubhouse, Fitness Center, Golf Course, Management, Pool, Spa/Hot Tub, Tennis Court(s)
View Y/N No
View None
Roof Type Tile
Porch Covered
Total Parking Spaces 2
Private Pool No
Building
Lot Description Drip Irrigation/Bubblers, Sprinklers In Rear, Sprinklers In Front
Story 1
Sewer Public Sewer
Water Public
Others
HOA Name First Service
Senior Community Yes
Tax ID 0399401180000
Security Features Fire Sprinkler System,Gated Community
Acceptable Financing Cash, Cash to New Loan, Conventional, FHA, VA Loan
Listing Terms Cash, Cash to New Loan, Conventional, FHA, VA Loan
Financing Conventional
Special Listing Condition Standard
Read Less Info
Want to know what your home might be worth? Contact us for a FREE valuation!

Our team is ready to help you sell your home for the highest possible price ASAP

Bought with Christina Gordon Agio Real Estate Inc. AV
GET MORE INFORMATION

REALTOR® | Lic# 02021320

