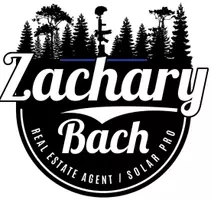$850,000
$850,800
0.1%For more information regarding the value of a property, please contact us for a free consultation.
4 Beds
3 Baths
2,134 SqFt
SOLD DATE : 03/24/2022
Key Details
Sold Price $850,000
Property Type Single Family Home
Sub Type Single Family Residence
Listing Status Sold
Purchase Type For Sale
Square Footage 2,134 sqft
Price per Sqft $398
MLS Listing ID NDP2201171
Sold Date 03/24/22
Bedrooms 4
Full Baths 2
Half Baths 1
Construction Status Repairs Cosmetic
HOA Y/N No
Year Built 2003
Lot Size 1.030 Acres
Lot Dimensions Assessor
Property Sub-Type Single Family Residence
Property Description
WOW!!!Panoramic views of MTNS + pastoral valley from prime 1.03 acre parcel w/ level/gentle terrain. Set at end of PVT. RD w/ total privacy. Land is well suited for horse/animal, garden enthusiast w/ assorted fruit trees, dog run + 2 X double gates. Build a 2nd dwelling unit & connect to existing sewer + H20. ( buyer to satisfy self as to ADU and requirements). You will so enjoy the serenity + sunset views from covered patio overlooking separately fenced fiberglass, salt water pool, w/ iRobot cleaner + nearly maintenance free! Large driveway with leads to inviting front covered porch w/ double door entry to tiled foyer w/ 9 foot ceilings. The great room is fabulous and enhanced by brick fireplace, in wall surround sound and wood laminate floor. The combo dining and kitchen is spacious and with a slider to rear covered patio. The contemporary kitchen features tiled floors, newer appliances, Corinthian counters with center island, walk-in pantry and undercounter LEDs. The master suite has a double door entry, walk-in closet and door to covered patio and side yard with gate to front area. Attractive master bath with soaking tub separate from shower and double sinks. The additional two bedrooms share a roomy full bath with cultured marble tub/shower combo and cultured marble double sinks. The office/media room, 1/2 bath and laundry room are located opposite wing of home. All will appreciate the 3 car, finished garage and attic for plenty of storage and built-in Electric car charger. Smart LED lighting throughout. New smart water heater and super efficiency heat pump and freshly painted interior!!! NO HOA and privacy abounds this property that awaits your family and friends! Solar is leased through Solar City see attached info on Solar Lease.
Location
State CA
County San Diego
Area 92065 - Ramona
Zoning R-1
Interior
Interior Features Ceiling Fan(s), Open Floorplan, Recessed Lighting
Heating Forced Air, Propane
Cooling Central Air
Flooring Laminate, Tile
Fireplace Yes
Appliance Dishwasher, Disposal, Microwave, Propane Cooktop, Propane Oven, Propane Range, Propane Water Heater, Self Cleaning Oven
Laundry Laundry Room, Propane Dryer Hookup
Exterior
Exterior Feature Fire Pit
Parking Features Door-Multi, Driveway, Garage Faces Front, Garage, Garage Door Opener, Private, Workshop in Garage
Garage Spaces 3.0
Garage Description 3.0
Fence Partial
Pool Gunite, Heated, In Ground, Propane Heat, Private
Community Features Suburban
Utilities Available Electricity Connected, Propane, See Remarks
View Y/N Yes
View Mountain(s), Valley
Roof Type Composition
Porch Covered, Patio, See Remarks
Total Parking Spaces 6
Private Pool Yes
Building
Lot Description Gentle Sloping, Horse Property, Level, Sprinklers Timer
Story 1
Entry Level One
Foundation Concrete Perimeter
Water Public
Architectural Style Contemporary, Ranch
Level or Stories One
New Construction No
Construction Status Repairs Cosmetic
Schools
Elementary Schools Ramona
Middle Schools Ramona
High Schools Ramona
School District Ramona Unified
Others
Senior Community No
Tax ID 2842433000
Security Features Fire Sprinkler System
Acceptable Financing Cash, Conventional, Cal Vet Loan, FHA, VA Loan
Horse Property Yes
Listing Terms Cash, Conventional, Cal Vet Loan, FHA, VA Loan
Financing Conventional
Special Listing Condition Standard
Read Less Info
Want to know what your home might be worth? Contact us for a FREE valuation!

Our team is ready to help you sell your home for the highest possible price ASAP

Bought with Katy Kingery Compass
GET MORE INFORMATION

REALTOR® | Lic# 02021320






