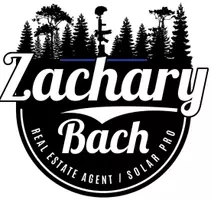$2,258,000
$2,180,000
3.6%For more information regarding the value of a property, please contact us for a free consultation.
5 Beds
4 Baths
5,010 SqFt
SOLD DATE : 03/30/2022
Key Details
Sold Price $2,258,000
Property Type Single Family Home
Sub Type Single Family Residence
Listing Status Sold
Purchase Type For Sale
Square Footage 5,010 sqft
Price per Sqft $450
MLS Listing ID CV22024992
Sold Date 03/30/22
Bedrooms 5
Full Baths 4
HOA Y/N No
Year Built 1987
Lot Size 0.826 Acres
Property Sub-Type Single Family Residence
Property Description
This English Tudor Custom Estate situated in the prime area of North Claremont. HUGE & ALL FLAT (37,462 SF) CORNER LOT with circular driveway. Newer automatic Gated driveway with 3-car garage attached. Open floor plan with 5BR and 4BA (4 BR, 3 BA are on the main floor). The owner has thoughtfully renovated property with $$$$ and top of the line materials. Large formal living room with vaulted ceiling. Open concept family room with fireplace and overlooking the beautiful backyard. Formal dining room with mountain view. Totally upgraded gourmet kitchen with island & top of the line appliances. Marble/stone flooring. All the bathrooms has been upgraded with marble and granite counters. Large upgraded wet bar with granite counter tops. Huge master suite located on upstairs with marble fireplace & upgraded luxurious bathroom plus balcony. Library/office features turret ceiling & views of the mountains. Huge all flat park-like backyard with pool, spa, waterfalls, large gazebo with kitchen island & fire pit. Room for RV parking, sports court, ADU and more. Close to wilderness walking trails, Parks and shopping. Only few minutes drive to the Webb school and Claremont Village. Too much to list. TURNKEY. Entertainers delight!!!
Location
State CA
County Los Angeles
Area 683 - Claremont
Zoning CLRA1*
Rooms
Other Rooms Gazebo
Main Level Bedrooms 4
Interior
Interior Features Wet Bar, Built-in Features, Balcony, Breakfast Area, Cathedral Ceiling(s), Central Vacuum, Separate/Formal Dining Room, Granite Counters, High Ceilings, Open Floorplan, Pantry, Recessed Lighting, Storage, Bedroom on Main Level, Dressing Area, Jack and Jill Bath, Primary Suite, Walk-In Pantry, Walk-In Closet(s)
Heating Central, Forced Air, Fireplace(s)
Cooling Central Air
Flooring Stone, Tile, Wood
Fireplaces Type Family Room, Primary Bedroom
Fireplace Yes
Appliance Built-In Range, Double Oven, Dishwasher, Disposal, Microwave
Laundry Washer Hookup, Gas Dryer Hookup, Inside, Laundry Room
Exterior
Exterior Feature Barbecue
Parking Features Circular Driveway, Direct Access, Electric Gate, Garage, Garage Door Opener, Gated, Oversized, Garage Faces Rear, RV Potential, RV Access/Parking
Garage Spaces 3.0
Garage Description 3.0
Pool Heated, In Ground, Private
Community Features Curbs, Park
View Y/N Yes
View Mountain(s), Pool, Trees/Woods
Roof Type Tile
Porch Brick, Concrete, Covered, Patio
Total Parking Spaces 3
Private Pool Yes
Building
Lot Description Corner Lot, Horse Property, Sprinklers In Front, Landscaped, Near Park, Sprinklers Timer, Sprinklers On Side, Yard
Story 2
Entry Level Two
Sewer Public Sewer, Sewer Tap Paid
Water Private
Architectural Style Custom, English, Tudor
Level or Stories Two
Additional Building Gazebo
New Construction No
Schools
Elementary Schools Claremont
Middle Schools El Roble
High Schools Claremont
School District Claremont Unified
Others
Senior Community No
Tax ID 8671010022
Security Features Carbon Monoxide Detector(s),Smoke Detector(s)
Acceptable Financing Cash, Cash to New Loan
Horse Property Yes
Listing Terms Cash, Cash to New Loan
Financing Cash to New Loan
Special Listing Condition Standard
Read Less Info
Want to know what your home might be worth? Contact us for a FREE valuation!

Our team is ready to help you sell your home for the highest possible price ASAP

Bought with COLLETTE ALBANESE COLDWELL BANKER TOWN & COUNTRY
GET MORE INFORMATION

REALTOR® | Lic# 02021320






