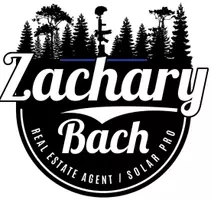$550,000
$520,000
5.8%For more information regarding the value of a property, please contact us for a free consultation.
4 Beds
2 Baths
2,067 SqFt
SOLD DATE : 04/12/2022
Key Details
Sold Price $550,000
Property Type Single Family Home
Sub Type Single Family Residence
Listing Status Sold
Purchase Type For Sale
Square Footage 2,067 sqft
Price per Sqft $266
MLS Listing ID JT22045604
Sold Date 04/12/22
Bedrooms 4
Full Baths 2
HOA Y/N No
Year Built 2005
Lot Size 7,840 Sqft
Property Sub-Type Single Family Residence
Property Description
Looking for a spacious family home or investment property? Look no further! This beautiful 4 bedrooms, 2 bath Beaumont home is "The One" to see! Located in the quiet and desirable Stetson Ranch Community (With NO HOA) close to shopping, schools, restaurants, freeway access and more. Enjoy the comforts of this home's modern style and functional floorpan featuring 2,067 square feet of living space; complete with vaulted ceilings, an open-concept kitchen, formal dining area, indoor laundry room and a sizeable living room anchored with a lovely gas fireplace. The kitchen adorns granite countertops, stainless steel appliances, recessed lighting, a large gourmet island and ample cabinet space. The expansive primary bedroom has an oversized ensuite bathroom with a double sink vanity, walk-in shower, separate tub and walk-in closet. The additional bedrooms feature ceiling fans, carpet, mirrored closet doors and large windows to let in an abundance of natural light. Step out through the 9ft glass slider door onto the back patio where you'll be delighted to find plenty of space to entertain or relax around a fire pit on a nice summer night. Not to mention the complete privacy fencing, RV parking, central heating/air and attached 2 car garage. Wonderfully maintained and intentionally cared for, all that's missing is you! Come take a look and fall in love.
Location
State CA
County Riverside
Area 263 - Banning/Beaumont/Cherry Valley
Rooms
Main Level Bedrooms 4
Interior
Interior Features Primary Suite, Walk-In Closet(s)
Heating Central, Fireplace(s), Natural Gas
Cooling Central Air
Fireplaces Type Living Room
Fireplace Yes
Laundry Inside, Laundry Room
Exterior
Garage Spaces 2.0
Garage Description 2.0
Pool None
Community Features Curbs, Sidewalks
View Y/N Yes
View City Lights, Hills, Mountain(s), Neighborhood
Total Parking Spaces 2
Private Pool No
Building
Lot Description Back Yard, Front Yard
Story 1
Entry Level One
Sewer Public Sewer
Water Public
Level or Stories One
New Construction No
Schools
School District Beaumont
Others
Senior Community No
Tax ID 400142005
Acceptable Financing Cash, Cash to New Loan, Conventional, 1031 Exchange, FHA, Fannie Mae, Freddie Mac, Submit, USDA Loan, VA Loan
Listing Terms Cash, Cash to New Loan, Conventional, 1031 Exchange, FHA, Fannie Mae, Freddie Mac, Submit, USDA Loan, VA Loan
Financing Conventional
Special Listing Condition Standard
Read Less Info
Want to know what your home might be worth? Contact us for a FREE valuation!

Our team is ready to help you sell your home for the highest possible price ASAP

Bought with SHASTA DRAKE JERMAINE DAVIS, BROKER
GET MORE INFORMATION
REALTOR® | Lic# 02021320

