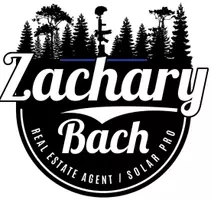$575,500
$525,000
9.6%For more information regarding the value of a property, please contact us for a free consultation.
4 Beds
3 Baths
2,116 SqFt
SOLD DATE : 04/13/2022
Key Details
Sold Price $575,500
Property Type Single Family Home
Sub Type Single Family Residence
Listing Status Sold
Purchase Type For Sale
Square Footage 2,116 sqft
Price per Sqft $271
MLS Listing ID PW22040510
Sold Date 04/13/22
Bedrooms 4
Full Baths 2
Three Quarter Bath 1
Condo Fees $120
Construction Status Turnkey
HOA Fees $120/mo
HOA Y/N Yes
Year Built 2015
Lot Size 6,534 Sqft
Lot Dimensions Assessor
Property Sub-Type Single Family Residence
Property Description
NEARLY NEW FORMER MODEL HOME! Enjoy the stunning views of the San Bernardino National Forest and mountains as you drive up to the community of Sundance. Perfectly located near the community pool and BBQ area is this 4 bedroom home with a main floor bedroom and bath with shower. This one is better than new, with designer touches that make every model home special; a perfectly landscaped yard, designer colors, flooring and counters. You enter into a great room with large windows and an open concept floorpan. Down the short hall to the right is a main floor bedroom and bath with shower. You will love the huge kitchen with large breakfast island and big dining area that walks out to the perfect back yard. Beautifully landscaped with front porch and back patio, this home features low maintenance artificial grass. The backyard is the perfect place to entertain with built-in grill, fire-pit and plenty of seating areas. Upstairs you will find a master and 2 additional bedrooms, but first, take in the mountain views...stunning! The master is large with 2 walk in closets, a 5 piece bath with dual sinks and again, those views! Down the hall are a laundry room, another large bath with dual sinks, and 2 nice sized bedrooms. The home is energy efficient with builder installed solar, and tankless water heater. Washer and dryer are included. No home is directly behind or across the street, instead find the beautiful community pool area (1 of 2 community pools!) with spa, tot lot, bbq area and lots of space to entertain. Walk to the new Starlight elementary school and Tioga and Cascade parks. Shopping and freeway access nearby. Don't miss this special turnkey home!
Location
State CA
County Riverside
Area 263 - Banning/Beaumont/Cherry Valley
Rooms
Main Level Bedrooms 1
Interior
Interior Features Breakfast Bar, Separate/Formal Dining Room, Granite Counters, High Ceilings, Bedroom on Main Level, Walk-In Closet(s)
Heating Central, Solar
Cooling Central Air, ENERGY STAR Qualified Equipment
Fireplaces Type None
Fireplace No
Appliance Dishwasher, Gas Range, Microwave, Self Cleaning Oven, Tankless Water Heater, Dryer, Washer
Laundry Laundry Room, Upper Level
Exterior
Parking Features Garage
Garage Spaces 2.0
Garage Description 2.0
Pool Community, Association
Community Features Near National Forest, Storm Drain(s), Street Lights, Suburban, Sidewalks, Pool
Amenities Available Barbecue, Picnic Area, Playground, Pool, Spa/Hot Tub
View Y/N Yes
View Hills, Mountain(s)
Porch Front Porch, Open, Patio
Total Parking Spaces 2
Private Pool No
Building
Lot Description 6-10 Units/Acre
Story 2
Entry Level Two
Sewer Public Sewer
Water Public
Level or Stories Two
New Construction No
Construction Status Turnkey
Schools
School District Beaumont
Others
HOA Name Sundance North
Senior Community No
Tax ID 408150002
Acceptable Financing Cash to New Loan, Conventional, FHA, Fannie Mae, Freddie Mac, VA Loan
Green/Energy Cert Solar
Listing Terms Cash to New Loan, Conventional, FHA, Fannie Mae, Freddie Mac, VA Loan
Financing Conventional
Special Listing Condition Standard
Read Less Info
Want to know what your home might be worth? Contact us for a FREE valuation!

Our team is ready to help you sell your home for the highest possible price ASAP

Bought with MARY ANN PETTIS CENTURY 21 KING
GET MORE INFORMATION
REALTOR® | Lic# 02021320






