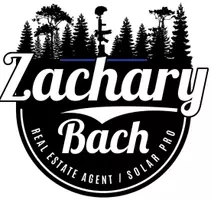$455,000
$449,800
1.2%For more information regarding the value of a property, please contact us for a free consultation.
2 Beds
2 Baths
1,687 SqFt
SOLD DATE : 04/29/2022
Key Details
Sold Price $455,000
Property Type Single Family Home
Sub Type Single Family Residence
Listing Status Sold
Purchase Type For Sale
Square Footage 1,687 sqft
Price per Sqft $269
MLS Listing ID OC22049985
Sold Date 04/29/22
Bedrooms 2
Full Baths 2
Condo Fees $207
HOA Fees $207/mo
HOA Y/N Yes
Year Built 2006
Lot Size 5,227 Sqft
Property Sub-Type Single Family Residence
Property Description
Single Story Trillion floorplan in lovely designed 55+ Active Adult Gated Community of Solera. Home boasts 10 foot ceilings and open floor plan with 2-Bedrooms plus an office or den along with two Full Bathrooms. Home is equipped with Solar Power that is paid, minimizing electrical utility bills. Kitchen has Corian countertops and opens to Great Room living area with cozy fireplace. Large inside laundry room. Master Bathroom includes oversized Jacuzzi tub and walk in closet. Upgraded tile and carpet throughout. Private Backyard features covered patio, grassy area and built in-raised planter with retaining wall in addition to having garden boxes on the side yard with drip water system. Welcome home to this perfect retirement living community that sits at 2,600 foot elevation, allowing for enjoyment of cooler summers and scenic views year-round. Not to mention Amenities that include outdoor pool and spa, bocce ball, tennis courts and features an 18,000 square foot Clubhouse with indoor fitness center with an indoor walking track. The Clubhouse is center attraction for the community and also has a Library and is host to community fitness and social activities. In addition, this home is located a short distance to Morongo Casino and Palm Springs Golf Courses. Welcome, your New Home and Lifestyle await you!
Location
State CA
County Riverside
Area 263 - Banning/Beaumont/Cherry Valley
Rooms
Main Level Bedrooms 2
Interior
Interior Features Solid Surface Counters, All Bedrooms Down, Bedroom on Main Level, Main Level Primary, Walk-In Closet(s)
Heating Central
Cooling Central Air
Flooring Carpet, Tile
Fireplaces Type Living Room
Fireplace Yes
Appliance Dishwasher
Laundry Washer Hookup, Gas Dryer Hookup, Inside, Laundry Room
Exterior
Exterior Feature Rain Gutters
Garage Spaces 2.0
Garage Description 2.0
Pool Community, Association
Community Features Hiking, Street Lights, Sidewalks, Gated, Pool
Utilities Available Electricity Connected, Natural Gas Connected, Sewer Connected, Water Connected
Amenities Available Bocce Court, Billiard Room, Clubhouse, Fitness Center, Jogging Path, Meeting Room, Meeting/Banquet/Party Room, Pool, Recreation Room, Spa/Hot Tub, Tennis Court(s), Trail(s), Cable TV
View Y/N No
View None
Roof Type Tile
Porch Concrete, Covered, Front Porch, Patio, Porch
Total Parking Spaces 2
Private Pool No
Building
Lot Description Back Yard, Front Yard, Sprinklers In Rear, Sprinklers In Front, Lawn, Rocks, Sprinkler System
Story 1
Entry Level One
Foundation Slab
Sewer Public Sewer
Water Public
Architectural Style Traditional
Level or Stories One
New Construction No
Schools
School District Beaumont
Others
HOA Name Solera Oak Valley Greens
Senior Community Yes
Tax ID 400200017
Security Features Carbon Monoxide Detector(s),Gated with Guard,Gated Community,24 Hour Security,Smoke Detector(s)
Acceptable Financing Cash, Cash to New Loan, Conventional, FHA, Fannie Mae, VA Loan
Listing Terms Cash, Cash to New Loan, Conventional, FHA, Fannie Mae, VA Loan
Financing Conventional
Special Listing Condition Standard, Trust
Read Less Info
Want to know what your home might be worth? Contact us for a FREE valuation!

Our team is ready to help you sell your home for the highest possible price ASAP

Bought with ANNA MARIE NIGG RITA SHAW BROKER & ASSOCIATES
GET MORE INFORMATION
REALTOR® | Lic# 02021320






