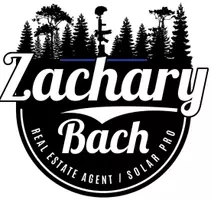$532,000
$525,000
1.3%For more information regarding the value of a property, please contact us for a free consultation.
4 Beds
3 Baths
1,852 SqFt
SOLD DATE : 05/26/2022
Key Details
Sold Price $532,000
Property Type Single Family Home
Sub Type Single Family Residence
Listing Status Sold
Purchase Type For Sale
Square Footage 1,852 sqft
Price per Sqft $287
MLS Listing ID IV22069348
Sold Date 05/26/22
Bedrooms 4
Full Baths 3
HOA Y/N No
Year Built 2003
Lot Size 6,534 Sqft
Property Sub-Type Single Family Residence
Property Description
A Beautiful Home in the highly sought after Cougar Ranch area. Situated in an established neighborhood, with NO HOA. This home shows pride of ownership. As you approach, notice the well maintained and manicured landscaping. Boast over the extended 3 car garage which also allows for ample driveway parking. As you enter, you will appreciate the abundance of natural lighting that brightens the room, and shows off the neutral and fresh looking decor. From the living room with the beautiful laminate wood floors, and through the family room where the tile flooring in the kitchen comes together so nicely, you will love the open concept floorplan, as the kitchen opens up into the family room and a fireplace that brings it all together with a cozy feel. The kitchen offers plenty of storage, counter top space to spread out and an island with breakfast bar seating. A work station, under staircase storage and indoor laundry are amenities that you will appreciate. The much desired main level bedroom and full bathroom is perfectly situated to allow for privacy. Upstairs to the primary suite, is nice in size and leads into its bathroom with a double vanity, separate soaking tub and step in shower. The additional 2 bedrooms and full bathroom are situated opposite the primary suite. Head out to the backyard and step into the covered patio for your entertainment and play. A lot possibly large enough for a pool! This home has all that you desire. Nearby schools, parks, restaurants, shopping and easy freeway access.
Location
State CA
County Riverside
Area 263 - Banning/Beaumont/Cherry Valley
Rooms
Main Level Bedrooms 1
Interior
Interior Features Breakfast Bar, Ceiling Fan(s), Eat-in Kitchen, Granite Counters, Pantry, Recessed Lighting, Bedroom on Main Level, Walk-In Closet(s)
Heating Central
Cooling Central Air
Flooring Carpet, Tile
Fireplaces Type Family Room
Fireplace Yes
Appliance Dishwasher, Free-Standing Range, Disposal, Gas Oven, Microwave, Water Heater
Laundry Inside, Laundry Room
Exterior
Parking Features Concrete, Driveway, Garage Faces Front, Garage
Garage Spaces 3.0
Garage Description 3.0
Pool None
Community Features Biking, Curbs, Golf, Hiking, Park, Street Lights, Sidewalks
View Y/N Yes
View Hills, Peek-A-Boo
Porch Concrete, Covered, Front Porch, Open, Patio
Total Parking Spaces 3
Private Pool No
Building
Lot Description Back Yard, Front Yard, Lawn, Sprinkler System, Street Level, Yard
Story 2
Entry Level Two
Sewer Public Sewer
Water Public
Level or Stories Two
New Construction No
Schools
School District Beaumont
Others
Senior Community No
Tax ID 404090010
Acceptable Financing Cash, Conventional, FHA, Submit, VA Loan
Listing Terms Cash, Conventional, FHA, Submit, VA Loan
Financing FHA
Special Listing Condition Standard
Read Less Info
Want to know what your home might be worth? Contact us for a FREE valuation!

Our team is ready to help you sell your home for the highest possible price ASAP

Bought with CYNTHIA PENN RE/MAX ADVANTAGE
GET MORE INFORMATION
REALTOR® | Lic# 02021320






