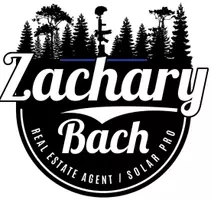$1,100,000
$950,000
15.8%For more information regarding the value of a property, please contact us for a free consultation.
4 Beds
2 Baths
1,870 SqFt
SOLD DATE : 05/27/2022
Key Details
Sold Price $1,100,000
Property Type Single Family Home
Sub Type Single Family Residence
Listing Status Sold
Purchase Type For Sale
Square Footage 1,870 sqft
Price per Sqft $588
MLS Listing ID CV22078656
Sold Date 05/27/22
Bedrooms 4
Full Baths 1
Three Quarter Bath 1
Construction Status Additions/Alterations
HOA Y/N No
Year Built 1957
Lot Size 0.344 Acres
Property Sub-Type Single Family Residence
Property Description
Classic Claremont Ranch Style with Beautiful Gardens. Sited on a 15,000 square foot lot, on the outer bend of a quiet residential street just west of Claremont Village, this house and property have been lovingly maintained and improved. Striking curb appeal accented by colorful drought-tolerant flora. Through the front door are beautiful, recently refinished hardwood floors which extend through the house. Spacious sunlit front living room with original wood frame windows and a fireplace. The dining room and family room offer French doors with expansive views of the beautiful backyard. These rooms open to the kitchen nook which has counter seating and space for a breakfast table. Classic galley kitchen with original, refinished, quality-built cabinetry full of character and charm. The house offers four bedrooms and two bathrooms. The fourth bedroom is a large, permitted addition complete with its own set of French doors opening to the back patio. Indoor laundry room. Recent improvements to the house include newer interior and exterior paint, dual pane windows and French doors, Solatube lighting, a new roof in 2011, new AC, ducts and insulation installed by Home Performance Matters in 2015, a new electrical service panel installed 2016, and a new furnace installed in 2021. The whole house fan is a major money saver on cooling bills. A long driveway provides ample parking space and leads to the detached two-car garage with an extra storage room built onto the back. The enormous backyard is a key highlight of the property, featuring terraced topography, thoughtfully landscaped with a striking variety of colorful drought-tolerant plant species including a stepable lawn area, decomposed granite walking paths and sitting areas, and an attractive patio. This property is a spectacular setting for both entertaining and private enjoyment!
Location
State CA
County Los Angeles
Area 683 - Claremont
Zoning CLRS*
Rooms
Main Level Bedrooms 4
Interior
Interior Features Breakfast Bar, Built-in Features, Ceiling Fan(s), Separate/Formal Dining Room, Eat-in Kitchen, Tile Counters, Unfurnished, All Bedrooms Down, Bedroom on Main Level, Main Level Primary
Heating Central
Cooling Central Air
Flooring Tile, Wood
Fireplaces Type Living Room, Wood Burning
Fireplace Yes
Appliance Built-In Range, Dishwasher, Electric Oven, Disposal, Gas Range, Gas Water Heater, Refrigerator, Range Hood, Vented Exhaust Fan
Laundry Washer Hookup, Electric Dryer Hookup, Gas Dryer Hookup, Inside, Laundry Room
Exterior
Exterior Feature Lighting
Parking Features Concrete, Driveway Level, Driveway, Garage Faces Front, Garage, Garage Door Opener
Garage Spaces 2.0
Garage Description 2.0
Fence Block, Wood
Pool None
Community Features Curbs, Gutter(s), Street Lights, Suburban, Sidewalks, Park
Utilities Available Cable Available, Electricity Connected, Natural Gas Connected, Phone Available, Sewer Connected, Water Connected
View Y/N Yes
View Hills, Mountain(s), Neighborhood
Roof Type Composition,Shingle
Accessibility No Stairs
Porch Concrete
Total Parking Spaces 7
Private Pool No
Building
Lot Description Back Yard, Drip Irrigation/Bubblers, Front Yard, Sprinklers In Rear, Sprinklers In Front, Irregular Lot, Landscaped, Near Park, Sprinklers Timer, Sprinklers On Side, Sprinkler System, Street Level, Yard
Faces West
Story 1
Entry Level One
Foundation Raised
Sewer Public Sewer, Sewer Tap Paid
Water Private
Architectural Style Ranch
Level or Stories One
New Construction No
Construction Status Additions/Alterations
Schools
Elementary Schools Mountain View
Middle Schools El Roble
High Schools Claremont
School District Claremont Unified
Others
Senior Community No
Tax ID 8311011029
Security Features Security System,Carbon Monoxide Detector(s),Smoke Detector(s)
Acceptable Financing Cash, Cash to New Loan
Listing Terms Cash, Cash to New Loan
Financing Conventional
Special Listing Condition Standard
Read Less Info
Want to know what your home might be worth? Contact us for a FREE valuation!

Our team is ready to help you sell your home for the highest possible price ASAP

Bought with ADRIANA DONOFRIO DPP
GET MORE INFORMATION

REALTOR® | Lic# 02021320






