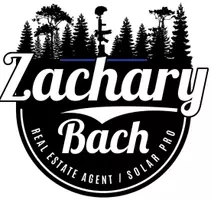$1,700,000
$1,650,000
3.0%For more information regarding the value of a property, please contact us for a free consultation.
3 Beds
2 Baths
2,254 SqFt
SOLD DATE : 05/27/2022
Key Details
Sold Price $1,700,000
Property Type Single Family Home
Sub Type Single Family Residence
Listing Status Sold
Purchase Type For Sale
Square Footage 2,254 sqft
Price per Sqft $754
MLS Listing ID CV22113849
Sold Date 05/27/22
Bedrooms 3
Full Baths 2
HOA Fees $9/ann
HOA Y/N Yes
Year Built 1968
Lot Size 0.322 Acres
Property Sub-Type Single Family Residence
Property Description
Contemporary Henderson built home located on a quiet cul-de-sac in the prestigious hillside community of Claraboya. Grand entry with high ceilings and large atrium. Glass walls throughout showcase the interior rooms providing endless views of the lush grounds and gorgeous saltwater infinity edge pool and spectacular views. The dining is open to the formal living room which features a custom designed wall for your art collection. the chef's kitchen overlooks the family room with mid-century style floating hearth and built-in bookcases, shelving and desk. The master bedroom has a spacious walk-in closet, built-in-bookcase and desk, a resort style ensuite bath and glass walls to enjoy the stunning sunrise views. Two spacious bedrooms, one with French doors opening to a private patio and the other currently used as an office, with views of the front atrium. The spa style guest bath overlooks a beautiful garden. A spacious patio area with an outdoor gourmet kitchen, features Idaho Quartzite counters, and a wood burning/gas fireplace, ideal for entertaining large or intimate gatherings. Perfect for indoor and outdoor living with breathtaking vista and city light views. A wide driveway, 2 car attached garage and laundry area and ample storage inside the residence. 24 PAID Solar Panels (Phono Solar Technology) is an added value for energy efficiency and savings. New roof installed 2014 and new water heater 2018. This well maintained and quality built home is surrounded by nature, close to Johnson's Pasture, Thompson Creek Trails, parks, Claremont public and private schools, Webb Schools, Claremont Colleges. Convenient access to freeway systems, Claremont Depot, Metrolink, Farmers's Market, local restaurants, coffee houses, markets, boutiques, retail, services, East & West Village. Live the lifestyle you have imagined, live the life you deserve! Come home to Claraboya!
Location
State CA
County Los Angeles
Area 683 - Claremont
Zoning CLRS20000*
Rooms
Main Level Bedrooms 3
Interior
Interior Features Ceiling Fan(s), Granite Counters, High Ceilings, Open Floorplan, Pantry, Recessed Lighting, Storage, Track Lighting, All Bedrooms Down, Bedroom on Main Level, Main Level Primary, Walk-In Closet(s)
Heating Central, Fireplace(s)
Cooling Central Air
Flooring Laminate
Fireplaces Type Family Room, Gas Starter, Outside, Raised Hearth, Wood Burning
Fireplace Yes
Appliance Double Oven, Dishwasher, Disposal, Microwave
Laundry In Garage
Exterior
Garage Spaces 2.0
Carport Spaces 3
Garage Description 2.0
Pool Black Bottom, Heated, Infinity, Private, Solar Heat, Salt Water
Community Features Curbs, Foothills, Hiking, Horse Trails, Mountainous, Street Lights
Utilities Available Cable Connected, Natural Gas Connected, Phone Connected, Sewer Connected
Amenities Available Other
View Y/N Yes
View City Lights, Hills, Mountain(s), Pasture
Accessibility No Stairs, Parking, See Remarks
Porch Open, Patio
Total Parking Spaces 5
Private Pool Yes
Building
Lot Description 0-1 Unit/Acre
Story 1
Entry Level One
Sewer Public Sewer, Sewer Tap Paid
Water Public
Architectural Style Contemporary
Level or Stories One
New Construction No
Schools
School District Claremont Unified
Others
HOA Name Claraboya
Senior Community No
Tax ID 8670023030
Acceptable Financing Cash, Cash to New Loan, Conventional
Green/Energy Cert Solar
Listing Terms Cash, Cash to New Loan, Conventional
Financing Cash to Loan
Special Listing Condition Standard
Read Less Info
Want to know what your home might be worth? Contact us for a FREE valuation!

Our team is ready to help you sell your home for the highest possible price ASAP

Bought with AMY BAKER REALTY ONE GROUP WEST
GET MORE INFORMATION

REALTOR® | Lic# 02021320






