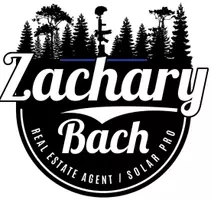$592,500
$600,000
1.3%For more information regarding the value of a property, please contact us for a free consultation.
4 Beds
3 Baths
2,296 SqFt
SOLD DATE : 05/26/2022
Key Details
Sold Price $592,500
Property Type Single Family Home
Sub Type Single Family Residence
Listing Status Sold
Purchase Type For Sale
Square Footage 2,296 sqft
Price per Sqft $258
MLS Listing ID OC22071763
Sold Date 05/26/22
Bedrooms 4
Full Baths 3
Construction Status Repairs Cosmetic,Updated/Remodeled,Turnkey
HOA Fees $45/mo
HOA Y/N Yes
Year Built 2004
Lot Size 9,583 Sqft
Property Sub-Type Single Family Residence
Property Description
This 4 bedroom 3 full baths home features: Largest lot and Cul De Sac location in the Sundance Community!, Fully upgraded with absolutely no detail overlooked, Baltic Pearl granite tops, high ceilings, recessed lighting, custom stone flooring, 3 car garage attached, fully efficient central air-heating system, Dual pane energy efficient windows, Plenty of Natural Light, “In laws suite” downstairs with full bathroom, 2 living rooms and a fireplace. This floor plan design provides Privacy between the formal living and dining rooms. The Gourmet spacious kitchen offers a walk in pantry, central island, open floor plan to second living room, 2 sets of Double doors to massive wrap around terrace and yard. This very large lot has the space for all your toys. upstairs, the Masters bedroom features a huge walk in closet, on suite bath and full balcony to enjoy the breathtaking Mountain Views.
Location: Located in the booming and highly sought after Sundance Community, in Beaumont California, this home is close to the10 and 60 fwys, Palm Springs, Redlands; this home offers an easy commute to Riverside and Temecula. Close to the renowned M Golf Course, Cherry Festival, Wildwood Canyon Park Historic Trails, Edward Dean Museum, Beer Crafts, and more
Location
State CA
County Riverside
Area 263 - Banning/Beaumont/Cherry Valley
Rooms
Main Level Bedrooms 1
Interior
Interior Features Built-in Features, Balcony, Breakfast Area, Ceiling Fan(s), Separate/Formal Dining Room, Granite Counters, High Ceilings, In-Law Floorplan, Open Floorplan, Pantry, Stone Counters, Recessed Lighting, Storage, Two Story Ceilings, Bedroom on Main Level, Dressing Area, Jack and Jill Bath, Primary Suite, Walk-In Pantry, Walk-In Closet(s)
Heating Central, ENERGY STAR Qualified Equipment, Fireplace(s), High Efficiency
Cooling Central Air, ENERGY STAR Qualified Equipment, High Efficiency
Flooring Carpet, Stone
Fireplaces Type Family Room
Fireplace Yes
Appliance Built-In Range, Dishwasher, Gas Oven, Gas Range, Gas Water Heater, Microwave, Range Hood
Laundry Laundry Room
Exterior
Exterior Feature Rain Gutters
Parking Features Direct Access, Garage Faces Front, Garage, Oversized
Garage Spaces 3.0
Garage Description 3.0
Fence Average Condition, Privacy, Wood
Pool None
Community Features Biking, Curbs, Dog Park, Foothills, Hiking, Park, Street Lights, Sidewalks, Urban
Utilities Available Cable Available, Electricity Connected, Natural Gas Connected, Phone Available, Sewer Connected, Underground Utilities
Amenities Available Dog Park, Picnic Area, Playground
View Y/N Yes
View Mountain(s), Neighborhood
Roof Type Concrete,Spanish Tile
Accessibility Safe Emergency Egress from Home, Accessible Entrance
Porch Concrete, Front Porch, Patio, Terrace, Wrap Around
Total Parking Spaces 6
Private Pool No
Building
Lot Description 0-1 Unit/Acre, Cul-De-Sac, Lawn, Landscaped, Yard
Story 2
Entry Level Two
Foundation Permanent, Quake Bracing, Slab
Sewer Public Sewer
Water Public
Architectural Style Mediterranean
Level or Stories Two
New Construction Yes
Construction Status Repairs Cosmetic,Updated/Remodeled,Turnkey
Schools
School District Beaumont
Others
HOA Name Sundance
Senior Community No
Tax ID 419461005
Security Features Prewired,Carbon Monoxide Detector(s),Smoke Detector(s)
Acceptable Financing Cash, Cash to Existing Loan, Cash to New Loan, Conventional, FHA, Fannie Mae, Freddie Mac, Government Loan, Private Financing Available, VA Loan
Listing Terms Cash, Cash to Existing Loan, Cash to New Loan, Conventional, FHA, Fannie Mae, Freddie Mac, Government Loan, Private Financing Available, VA Loan
Financing FHA
Special Listing Condition Standard
Read Less Info
Want to know what your home might be worth? Contact us for a FREE valuation!

Our team is ready to help you sell your home for the highest possible price ASAP

Bought with Carlos Alvarez Alvarez Real Estate
GET MORE INFORMATION
REALTOR® | Lic# 02021320






