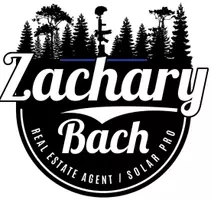$580,000
$574,999
0.9%For more information regarding the value of a property, please contact us for a free consultation.
4 Beds
3 Baths
2,200 SqFt
SOLD DATE : 05/31/2022
Key Details
Sold Price $580,000
Property Type Single Family Home
Sub Type Single Family Residence
Listing Status Sold
Purchase Type For Sale
Square Footage 2,200 sqft
Price per Sqft $263
MLS Listing ID IV22079371
Sold Date 05/31/22
Bedrooms 4
Full Baths 3
HOA Fees $115/mo
HOA Y/N Yes
Year Built 2015
Lot Size 8,712 Sqft
Property Sub-Type Single Family Residence
Property Description
Welcome to your new favorite place to entertain and raise a family! Turnkey and newly updated flooring in the entire home, professionally painted, custom woodwork and lighting. Enjoy a spacious great room, with an open floor plan that is ideal for gatherings. Bedroom downstairs with full bathroom for when Grandma and Grandpa visit. Enjoy your spacious gourmet kitchen, granite countertops, stainless steel appliances, recessed LED lighting throughout, and an oversized island. The master bedroom has a beautiful master bathroom with a tub perfect for relaxing with your favorite book in hand. There is also a walk-in shower, quartz countertops with his and hers, and two walk-in closets! A separate laundry room upstairs with shelves for extra storage. Take advantage of the great curb appeal with custom landscaping, vinyl fencing, a front porch, as well as being apart of a cul-de-sac. All new landscaping and grass in the backyard. It is also a short walk to parks and close to shopping centers. Also, enjoy the convenience of being a short distance away from a fairly new Elementary school!
Location
State CA
County Riverside
Area 263 - Banning/Beaumont/Cherry Valley
Rooms
Main Level Bedrooms 1
Interior
Interior Features Separate/Formal Dining Room, Granite Counters, High Ceilings, Open Floorplan, Bedroom on Main Level, Primary Suite
Heating Central
Cooling Central Air
Flooring Vinyl
Fireplaces Type See Remarks
Fireplace Yes
Appliance Gas Oven, Gas Range, Water Heater
Laundry Inside, Upper Level
Exterior
Garage Spaces 2.0
Garage Description 2.0
Pool Community, Association
Community Features Gutter(s), Park, Storm Drain(s), Street Lights, Suburban, Sidewalks, Pool
Utilities Available Electricity Connected, Natural Gas Connected, Sewer Connected, Water Available
Amenities Available Outdoor Cooking Area, Barbecue, Picnic Area, Playground, Pool, Spa/Hot Tub
View Y/N Yes
View Mountain(s)
Roof Type Spanish Tile
Total Parking Spaces 2
Private Pool No
Building
Lot Description 0-1 Unit/Acre
Story 2
Entry Level Two
Sewer Public Sewer
Water Public
Architectural Style Traditional
Level or Stories Two
New Construction No
Schools
School District Beaumont
Others
HOA Name North Sundance
Senior Community No
Tax ID 408190047
Acceptable Financing Cash, Cash to New Loan, Conventional, FHA, VA Loan
Listing Terms Cash, Cash to New Loan, Conventional, FHA, VA Loan
Financing Conventional
Special Listing Condition Standard
Read Less Info
Want to know what your home might be worth? Contact us for a FREE valuation!

Our team is ready to help you sell your home for the highest possible price ASAP

Bought with Ferdinand Policarpio M & M Financial Services
GET MORE INFORMATION
REALTOR® | Lic# 02021320






