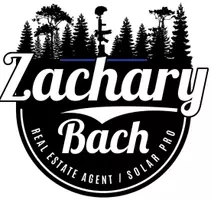$615,000
$599,900
2.5%For more information regarding the value of a property, please contact us for a free consultation.
4 Beds
3 Baths
3,082 SqFt
SOLD DATE : 06/02/2022
Key Details
Sold Price $615,000
Property Type Single Family Home
Sub Type Single Family Residence
Listing Status Sold
Purchase Type For Sale
Square Footage 3,082 sqft
Price per Sqft $199
MLS Listing ID EV22050791
Sold Date 06/02/22
Bedrooms 4
Full Baths 3
Construction Status Updated/Remodeled
HOA Fees $160/mo
HOA Y/N Yes
Year Built 2008
Lot Size 6,534 Sqft
Lot Dimensions Public Records
Property Sub-Type Single Family Residence
Property Description
Great Location in the sought after Exclusive "Fairway Canyon Community". Large, Bright, open floor plan with tile floors throughout the entire home. Spacious Kitchen features extra cabinets and granite countertops. BRAND NEW stainless steel Appliances include double ovens, gas range, and built-in microwave. Oversized Kitchen includes a Butler's and Large pantry. Main Floor bedroom, can be utilized as Mother-in-law suite or guest room with full bath downstairs. Relax and enjoy Panoramic mountain views from the newly landscaped backyard. 2 ac units for efficiency. 3-car garage provides for extra storage. Upstairs features built-in desk in the loft area.
This Amazing home includes the "Fairway Canyon Community", which offers a PGA golf course (the Morongo Golf Club at Tukwet Canyon) a Clubhouse that features two resort style swimming pools, Splash Pad, parks, state of the art fitness center, Pro Golf shop, full service restaurant, banquet facilities, and Dining and Meeting rooms. The home has FULLY PAID SOLAR PANELS, Newly painted interior, and New Landscaping with full sprinkler system. Fiber-Optic Internet included. Award wining Beaumont Unified School District. Move-in-Ready home.
Location
State CA
County Riverside
Area 263 - Banning/Beaumont/Cherry Valley
Rooms
Main Level Bedrooms 1
Interior
Interior Features Breakfast Bar, Built-in Features, Breakfast Area, Ceiling Fan(s), Separate/Formal Dining Room, Eat-in Kitchen, Granite Counters, In-Law Floorplan, Open Floorplan, Pantry, Storage, Bedroom on Main Level, Loft, Primary Suite, Walk-In Pantry, Walk-In Closet(s)
Heating Central
Cooling Central Air
Flooring Tile
Fireplaces Type Family Room
Fireplace Yes
Appliance 6 Burner Stove, Built-In Range, Convection Oven, Double Oven, Dishwasher, Gas Oven, Gas Range, Microwave
Laundry Upper Level
Exterior
Parking Features Driveway, Garage
Garage Spaces 3.0
Garage Description 3.0
Fence Good Condition
Pool Community, Association
Community Features Biking, Curbs, Dog Park, Golf, Hiking, Mountainous, Park, Street Lights, Sidewalks, Pool
Utilities Available Cable Available, Electricity Available, Phone Available, Sewer Connected, Water Connected
Amenities Available Clubhouse, Sport Court, Dog Park, Fitness Center, Fire Pit, Golf Course, Meeting Room, Meeting/Banquet/Party Room, Outdoor Cooking Area, Barbecue, Picnic Area, Playground, Pool, Recreation Room, Sauna, Spa/Hot Tub, Storage, Trail(s)
View Y/N Yes
View Mountain(s), Panoramic, Trees/Woods
Roof Type Spanish Tile
Accessibility Safe Emergency Egress from Home, Parking
Porch Rear Porch, Concrete, Covered, Patio, Porch, Rooftop
Total Parking Spaces 3
Private Pool No
Building
Lot Description Cul-De-Sac, Front Yard, Sprinklers In Rear, Sprinklers In Front, Lawn, Landscaped, Sprinkler System
Story 2
Entry Level Two
Sewer Public Sewer
Water Public
Architectural Style Contemporary
Level or Stories Two
New Construction No
Construction Status Updated/Remodeled
Schools
School District Beaumont
Others
HOA Name Fairway Canyon
Senior Community No
Tax ID 413681031
Security Features Carbon Monoxide Detector(s),Fire Detection System,Smoke Detector(s)
Acceptable Financing Cash, Conventional, 1031 Exchange, FHA, VA Loan
Green/Energy Cert Solar
Listing Terms Cash, Conventional, 1031 Exchange, FHA, VA Loan
Financing Conventional
Special Listing Condition Standard
Read Less Info
Want to know what your home might be worth? Contact us for a FREE valuation!

Our team is ready to help you sell your home for the highest possible price ASAP

Bought with Jameel Shaheed eXp Realty of California Inc.
GET MORE INFORMATION
REALTOR® | Lic# 02021320






