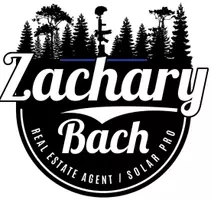$535,000
$539,000
0.7%For more information regarding the value of a property, please contact us for a free consultation.
2 Beds
3 Baths
2,127 SqFt
SOLD DATE : 06/03/2022
Key Details
Sold Price $535,000
Property Type Single Family Home
Sub Type Single Family Residence
Listing Status Sold
Purchase Type For Sale
Square Footage 2,127 sqft
Price per Sqft $251
MLS Listing ID EV22051987
Sold Date 06/03/22
Bedrooms 2
Full Baths 2
Half Baths 1
Condo Fees $207
Construction Status Turnkey
HOA Fees $207/mo
HOA Y/N Yes
Year Built 2005
Lot Size 8,276 Sqft
Property Sub-Type Single Family Residence
Property Description
Solera at Oak Valley Greens is a senior living community for 55 years and over located in the City of Beaumont. This community surrounds a golf course but has no affiliation. The views of the golf course and the Beaumont Mountains is unbelievable - especially when the snow dips into the lower elevations. Home does overlook both the golf course and the mountains. Beautiful Views!!!!! This is the Emerald Floor plan and has 2 master bedrooms and is move in ready. Closet organizers added to Master walk-in closet and guest walk-in closet. There is also an additional 1/2 bath located near entry hall area. Carpet throughout home is a neutral tan with lovely tile flooring in kitchen, bathrooms and laundry room. Upgraded ceiling fans have been added to all rooms including den / office. Backyard has an additional wooden patio area with lighting and misters besides the built-in covered patio included from the builder. Backyard has been landscaped with a drip system for the low water California plants. There is a lemon tree that is fruit ready to be picked and many, many flowers ready to bloom. Front has 2 lovely shade trees just outside the guest bedroom. Garage is a 2 car with opener and a separate 3rd golf cart door. Large garage with extra shelving included. This senior community is perfect for walking or riding your bikes. There is an indoor walking track with exercise equipment along with a very nice pool and spa. You'll love the community Solera offers. Don't miss the opportunity of living in Solera in this beautiful home.
Location
State CA
County Riverside
Area 263 - Banning/Beaumont/Cherry Valley
Rooms
Main Level Bedrooms 2
Interior
Interior Features Breakfast Bar, Ceiling Fan(s), Separate/Formal Dining Room, High Ceilings, Open Floorplan, Pantry, Solid Surface Counters, Multiple Primary Suites, Primary Suite, Walk-In Pantry, Walk-In Closet(s)
Heating Central, Natural Gas
Cooling Central Air
Flooring Carpet, Tile
Fireplaces Type Family Room, Gas
Fireplace Yes
Appliance Dishwasher, Gas Cooktop, Disposal, Gas Water Heater, Microwave
Laundry Laundry Room
Exterior
Parking Features Door-Multi, Direct Access, Driveway, Garage Faces Front, Garage, Golf Cart Garage
Garage Spaces 3.0
Garage Description 3.0
Fence Good Condition, Vinyl, Wrought Iron
Pool Association, In Ground, Lap
Community Features Curbs, Street Lights, Sidewalks
Utilities Available Cable Connected, Electricity Connected, Natural Gas Connected, Sewer Connected, Water Connected
Amenities Available Clubhouse, Controlled Access, Fitness Center, Management, Outdoor Cooking Area, Barbecue, Picnic Area, Pet Restrictions, Spa/Hot Tub, Tennis Court(s)
View Y/N Yes
View Golf Course, Mountain(s)
Roof Type Spanish Tile
Porch Open, Patio
Total Parking Spaces 3
Private Pool No
Building
Lot Description 0-1 Unit/Acre, Drip Irrigation/Bubblers, Landscaped, Sprinkler System
Faces East
Story 1
Entry Level One
Foundation Slab
Sewer Public Sewer
Water Public
Architectural Style Spanish
Level or Stories One
New Construction No
Construction Status Turnkey
Schools
School District Beaumont
Others
HOA Name Solera at Oak Valley Greens
Senior Community Yes
Tax ID 400300063
Security Features Carbon Monoxide Detector(s),Gated with Attendant,Smoke Detector(s)
Acceptable Financing Cash to New Loan, Conventional, Contract
Listing Terms Cash to New Loan, Conventional, Contract
Financing FHA
Special Listing Condition Standard
Read Less Info
Want to know what your home might be worth? Contact us for a FREE valuation!

Our team is ready to help you sell your home for the highest possible price ASAP

Bought with JAN HUDSON HUDSON REALTY
GET MORE INFORMATION
REALTOR® | Lic# 02021320






