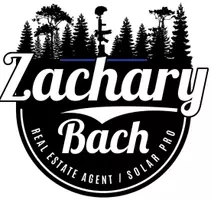$537,900
$537,900
For more information regarding the value of a property, please contact us for a free consultation.
3 Beds
2 Baths
1,519 SqFt
SOLD DATE : 06/03/2022
Key Details
Sold Price $537,900
Property Type Single Family Home
Sub Type Single Family Residence
Listing Status Sold
Purchase Type For Sale
Square Footage 1,519 sqft
Price per Sqft $354
MLS Listing ID EV22083357
Sold Date 06/03/22
Bedrooms 3
Full Baths 2
Construction Status Turnkey
HOA Y/N No
Year Built 2003
Lot Size 10,018 Sqft
Property Sub-Type Single Family Residence
Property Description
Home sweet home!!! *Single story. *Extra large fenced RV parking with dump. This space fits Toy box trailer, dump trailer, two vehicles behind gate, so much space. * New garage Epoxy floor with lighting* New lighting throughout inside of home* Ceiling fan in Master * Updated kitchen with soft close cabinets * New stainless steel appliance * Granite countertops * Walk in pantry * New interior paint * New front yard landscaping with new sprinkler values in front & backyard. *Tuff shed in backyard for extra storage
This home shows pride of ownership from the outside in. Sit on your front porch and admire the Beautiful MOUNTAIN VIEWS. Kitchen is open and has separate eating area that opens to the family room with a beautiful stack stone fireplace with hearth to sit on during those winter days. Beautiful wall lighting. Master bedroom is spacious and has nice size walk in closet. Master bath has dual sinks, tub/shower combo. Two more bedrooms, very spacious. Guest bath has updated vanity to include tub/shower combo. Wonderful backyard for all your summer gatherings to include the family, kids & dogs. Plenty of room for a pool and or summer BBQ. This property has it all.
Location
State CA
County Riverside
Area 263 - Banning/Beaumont/Cherry Valley
Rooms
Other Rooms Shed(s), Storage
Main Level Bedrooms 3
Interior
Interior Features Built-in Features, Block Walls, Ceiling Fan(s), Eat-in Kitchen, Granite Counters, Pantry, Recessed Lighting, Storage, Trash Chute, All Bedrooms Down, Bedroom on Main Level, Main Level Primary, Walk-In Pantry, Walk-In Closet(s)
Heating Central, Fireplace(s)
Cooling Central Air
Flooring Carpet, Laminate
Fireplaces Type Gas, Living Room, Raised Hearth
Fireplace Yes
Appliance Dishwasher, Free-Standing Range, Gas Cooktop, Disposal, Gas Oven, Gas Range, Gas Water Heater, Microwave, Range Hood, Vented Exhaust Fan, Water To Refrigerator, Water Heater
Laundry Washer Hookup, Gas Dryer Hookup, In Garage
Exterior
Exterior Feature Lighting
Parking Features Concrete, Direct Access, Door-Single, Driveway, Garage Faces Front, Garage, Gated, Private, RV Gated, RV Access/Parking, One Space
Garage Spaces 2.0
Garage Description 2.0
Fence Block, Chain Link, Cross Fenced, Good Condition
Pool None
Community Features Curbs
Utilities Available Electricity Connected, Natural Gas Connected, Sewer Connected, Water Connected
View Y/N Yes
View Hills, Mountain(s), Neighborhood
Roof Type Composition
Accessibility Parking
Porch Rear Porch, Concrete, Open, Patio
Total Parking Spaces 2
Private Pool No
Building
Lot Description Front Yard, Sprinklers In Rear, Sprinklers In Front, Lawn, Landscaped, Sprinklers Timer, Sprinkler System, Yard
Story 1
Entry Level One
Foundation Slab
Sewer Public Sewer
Water Public
Architectural Style Patio Home
Level or Stories One
Additional Building Shed(s), Storage
New Construction No
Construction Status Turnkey
Schools
School District Beaumont
Others
Senior Community No
Tax ID 415172038
Security Features Carbon Monoxide Detector(s),Smoke Detector(s)
Acceptable Financing Contract
Listing Terms Contract
Financing Conventional
Special Listing Condition Standard
Read Less Info
Want to know what your home might be worth? Contact us for a FREE valuation!

Our team is ready to help you sell your home for the highest possible price ASAP

Bought with ALISON CRAWFORD Berkshire Hathaway Homeservices California Realty
GET MORE INFORMATION
REALTOR® | Lic# 02021320

