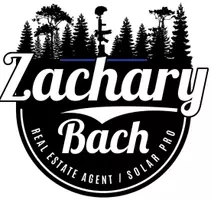$1,257,600
$1,225,000
2.7%For more information regarding the value of a property, please contact us for a free consultation.
5 Beds
3 Baths
3,368 SqFt
SOLD DATE : 06/08/2022
Key Details
Sold Price $1,257,600
Property Type Single Family Home
Sub Type Single Family Residence
Listing Status Sold
Purchase Type For Sale
Square Footage 3,368 sqft
Price per Sqft $373
MLS Listing ID CV22092706
Sold Date 06/08/22
Bedrooms 5
Full Baths 3
Construction Status Updated/Remodeled
HOA Y/N No
Year Built 1978
Lot Size 0.310 Acres
Property Sub-Type Single Family Residence
Property Description
Highly desirable 5 bedroom home at the base of beautiful Claremont hillside. This home is located toward the end of a cul-de-sac with nothing but the sounds of chirping birds to break the silence. The views of the neighboring hills are stunning, and a calming welcome home every day. Inside, the property has been tastefully updated. Vaulted entryway expands the space, with a large formal living room dining room off the entry. The kitchen has been updated with Cherry cabinets, granite counters, and stainless steel appliances, and has a garden window above the sink to view the back yard and a great place for potted herbs. Spacious eating area off the kitchen is semi-open with views to the huge family room just steps below that features a wall-to-wall brick fireplace and an adjoining bonus room area. Downstairs there is also a bedroom and bathroom, indoor laundry and direct access to the 3-car garage. Wide staircase leads to a roomy upstairs landing, and an additional 4 bedrooms and hall bath. The master bedroom is very large, and has a beautifully updated en-suite bathroom with separate shower and soak tub. Dual pane windows throughout, as well as new carpet and paint in much of the home. The back yard is huge, and is studded with numerous fruit trees and raised garden beds. All with beautiful views of the hills to the North and West. Rarely do homes of this size and a 5th bedroom become available at such an amazing price.
Location
State CA
County Los Angeles
Area 683 - Claremont
Zoning CLRS13000*
Rooms
Main Level Bedrooms 1
Interior
Interior Features Ceiling Fan(s), Cathedral Ceiling(s), Separate/Formal Dining Room
Heating Central
Cooling Central Air
Flooring Carpet, Laminate, Tile
Fireplaces Type Family Room
Fireplace Yes
Appliance Gas Oven, Gas Range, Microwave
Laundry Inside
Exterior
Parking Features Direct Access, Driveway, Garage
Garage Spaces 3.0
Garage Description 3.0
Fence Block
Pool None
Community Features Sidewalks, Park
View Y/N Yes
View Hills
Roof Type Tile
Porch Concrete
Total Parking Spaces 3
Private Pool No
Building
Lot Description Back Yard, Cul-De-Sac, Drip Irrigation/Bubblers, Front Yard, Near Park
Story 2
Entry Level Two
Sewer Public Sewer
Water Private
Level or Stories Two
New Construction No
Construction Status Updated/Remodeled
Schools
Elementary Schools Condit
Middle Schools El Roble
High Schools Claremont
School District Claremont Unified
Others
Senior Community No
Tax ID 8670035014
Security Features Carbon Monoxide Detector(s),Smoke Detector(s)
Acceptable Financing Cash, Cash to New Loan
Listing Terms Cash, Cash to New Loan
Financing Conventional
Special Listing Condition Standard
Read Less Info
Want to know what your home might be worth? Contact us for a FREE valuation!

Our team is ready to help you sell your home for the highest possible price ASAP

Bought with MANDI WHITE KELLER WILLIAMS COVINA
GET MORE INFORMATION

REALTOR® | Lic# 02021320






