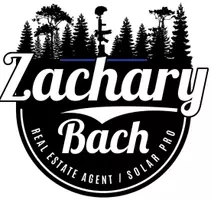$520,000
$520,000
For more information regarding the value of a property, please contact us for a free consultation.
3 Beds
2 Baths
2,199 SqFt
SOLD DATE : 07/08/2022
Key Details
Sold Price $520,000
Property Type Single Family Home
Sub Type Single Family Residence
Listing Status Sold
Purchase Type For Sale
Square Footage 2,199 sqft
Price per Sqft $236
MLS Listing ID CV22110766
Sold Date 07/08/22
Bedrooms 3
Full Baths 2
Construction Status Turnkey
HOA Y/N No
Year Built 2007
Lot Size 7,405 Sqft
Property Sub-Type Single Family Residence
Property Description
Welcome to this charming and well-maintained neighborhood! this home is definitely designed for family comfort. Its spacious LR will accommodate that large sectional sofa for entertaining friends and family. Attach Dining Area is perfect for hosting a buffet or a quiet gourmet dinner. open concept FR with cozy fireplace opens to Island Kitchen with all the built ins and the agility to chat with everyone while creating that those snacks and watching the big game all at the same time. Family Room nook is ideal for virtual learning or at home office. Breakfast nook is open to all or for jest enjoying your morning brew. Large Master Suite provides private escape after busy day and ample room for your prized bedroom suite and spacious walk in closet. Other BRs are roomy and perfect for your family. Rear neighbor is 123 ac. retreat Child Help Merv Griffin Village for neglected and needy children 6-15 yrs. old providing this home a wonderful rear yard with no rear neighbors nearby and creating for you a tranquil sanctuary for enjoying the sun on a balmy afternoon or perfect venue for a family BBQ. Priced well. Do not miss this opportunity.
Location
State CA
County Riverside
Area 263 - Banning/Beaumont/Cherry Valley
Zoning R1
Rooms
Main Level Bedrooms 3
Interior
Interior Features Breakfast Area, Granite Counters, See Remarks, Smart Home, Unfurnished, All Bedrooms Down, Utility Room, Walk-In Closet(s)
Heating Central
Cooling Central Air
Flooring Carpet, Tile
Fireplaces Type Family Room
Fireplace Yes
Appliance Double Oven, Dishwasher, Gas Cooktop, Disposal, Microwave, Tankless Water Heater
Laundry Inside
Exterior
Parking Features Concrete, Direct Access, Garage Faces Front, Garage
Garage Spaces 3.0
Garage Description 3.0
Pool None
Community Features Suburban
Utilities Available Electricity Connected, Natural Gas Connected, Sewer Connected, Water Connected
View Y/N Yes
View Meadow, Neighborhood
Porch Concrete, Front Porch
Total Parking Spaces 6
Private Pool No
Building
Lot Description Back Yard, Front Yard, Level, Sprinkler System
Story 1
Entry Level One
Foundation Slab
Sewer Sewer Tap Paid
Water Public
Architectural Style Ranch
Level or Stories One
New Construction No
Construction Status Turnkey
Schools
School District Beaumont
Others
Senior Community No
Tax ID 428040010
Security Features Carbon Monoxide Detector(s),Smoke Detector(s)
Acceptable Financing Cash to New Loan, Conventional, FHA, VA Loan
Listing Terms Cash to New Loan, Conventional, FHA, VA Loan
Financing Cash to Loan
Special Listing Condition Probate Listing
Read Less Info
Want to know what your home might be worth? Contact us for a FREE valuation!

Our team is ready to help you sell your home for the highest possible price ASAP

Bought with Bruce Cathcart La Quinta Palms Real Estate Co
GET MORE INFORMATION
REALTOR® | Lic# 02021320






