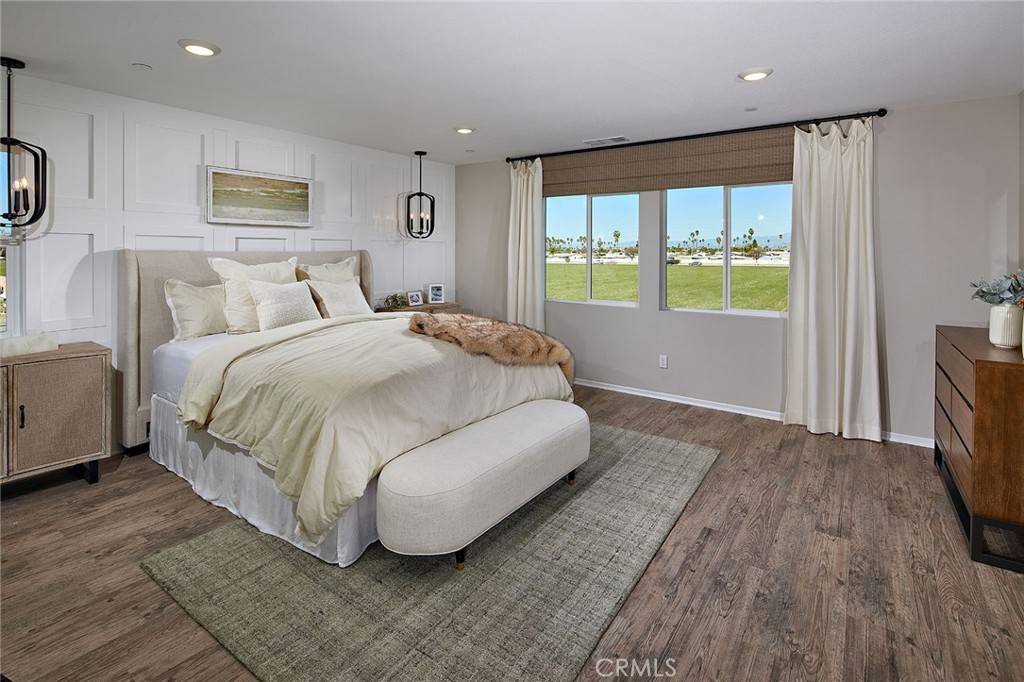$558,990
$555,895
0.6%For more information regarding the value of a property, please contact us for a free consultation.
4 Beds
4 Baths
2,435 SqFt
SOLD DATE : 07/14/2022
Key Details
Sold Price $558,990
Property Type Single Family Home
Sub Type Single Family Residence
Listing Status Sold
Purchase Type For Sale
Square Footage 2,435 sqft
Price per Sqft $229
MLS Listing ID SW22083612
Sold Date 07/14/22
Bedrooms 4
Full Baths 3
Half Baths 1
Condo Fees $175
Construction Status Under Construction
HOA Fees $175/mo
HOA Y/N Yes
Year Built 2022
Lot Size 7,200 Sqft
Property Sub-Type Single Family Residence
Property Description
NEW HOME CONSTRUCTION!! Multi-generational living at McSweeny Farm's newest community - Oakridge. This spectacular floorplan features a private suite with separate entry, kitchenette, lounging space, bedroom, bathroom and laundry. Main home includes large great room perfect for entertaining. White shaker-style cabinets adorn the kitchen with Valle Nevado granite counters and a breakfast bar island. Main home bedrooms and laundry conveniently located together on second level. This home has upgraded flooring, a 3-CAR GARAGE, PLUS additional storage space making this a truly unique opportunity. We anticipate an end of May 2022 move-in.
Location
State CA
County Riverside
Area 699 - Not Defined
Rooms
Main Level Bedrooms 1
Interior
Interior Features High Ceilings, Bedroom on Main Level
Heating Central, Zoned
Cooling Central Air, Dual, Zoned
Fireplaces Type None
Fireplace No
Appliance Built-In Range, Electric Oven, Gas Range, Microwave, Tankless Water Heater
Laundry Laundry Room
Exterior
Parking Features Concrete, Driveway, Garage
Garage Spaces 3.0
Garage Description 3.0
Fence Vinyl
Pool Community, In Ground, Association
Community Features Curbs, Foothills, Horse Trails, Storm Drain(s), Street Lights, Sidewalks, Pool
Amenities Available Billiard Room, Clubhouse, Sport Court, Fitness Center, Meeting Room, Meeting/Banquet/Party Room, Picnic Area, Playground, Pool, Spa/Hot Tub
View Y/N No
View None
Roof Type Concrete,Tile
Attached Garage Yes
Total Parking Spaces 6
Private Pool No
Building
Lot Description 0-1 Unit/Acre, Drip Irrigation/Bubblers, Sprinklers In Front
Faces North
Story Two
Entry Level Two
Foundation Slab
Sewer Public Sewer
Water Public
Architectural Style Spanish
Level or Stories Two
New Construction Yes
Construction Status Under Construction
Schools
School District Hemet Unified
Others
HOA Name McSweeny Farms Master Community Association
Senior Community No
Tax ID 454483020
Security Features Fire Rated Drywall,Fire Sprinkler System
Acceptable Financing Cash, Conventional, FHA, VA Loan
Horse Feature Riding Trail
Listing Terms Cash, Conventional, FHA, VA Loan
Financing FHA
Special Listing Condition Standard
Read Less Info
Want to know what your home might be worth? Contact us for a FREE valuation!

Our team is ready to help you sell your home for the highest possible price ASAP

Bought with Penelope Xanthakis • D R Horton America's Builder
GET MORE INFORMATION
REALTOR® | Lic# 02021320






