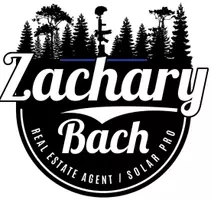$600,000
$605,000
0.8%For more information regarding the value of a property, please contact us for a free consultation.
6 Beds
2 Baths
2,822 SqFt
SOLD DATE : 07/15/2022
Key Details
Sold Price $600,000
Property Type Single Family Home
Sub Type Single Family Residence
Listing Status Sold
Purchase Type For Sale
Square Footage 2,822 sqft
Price per Sqft $212
MLS Listing ID IG22112248
Sold Date 07/15/22
Bedrooms 6
Full Baths 2
Construction Status Repairs Cosmetic
HOA Y/N No
Year Built 2001
Lot Size 9,583 Sqft
Property Sub-Type Single Family Residence
Property Description
WELCOME HOME! This spacious 6 bedroom, 3 bathroom, pool home is located in the quiet and highly desired Three Rings Ranch community of Beaumont. It is walking distance from the local elementary school and neighborhood park with multiple options for outdoor fun activities, and the inside of the home has a space to surely meet the needs of each family member. You first enter the front door to the comfort of the family room and cozy fire place, perfect for relaxing with your loved ones. Before you make your way to the dining room and upgraded kitchen with gorgeous granite countertops, be sure to walk the staircase behind the front door that leads to an epic game room and guest room, perfect for entertaining family and friends. The Master bedroom, walk-in closet and Master bathroom along with the reminder of the rooms are all located on the first floor. There is plenty of space for each need! Outside you will find a large pool surrounded by upgraded Vinyl fencing, two sheds for extra storage and RV Parking! This home is the perfect combination relaxation and entertainment and to top it off, this home has no HOA or Mello Roos! It will not last long, schedule your showing before it is too late!
Location
State CA
County Riverside
Area 263 - Banning/Beaumont/Cherry Valley
Rooms
Other Rooms Shed(s), Storage
Main Level Bedrooms 4
Interior
Interior Features Separate/Formal Dining Room, Eat-in Kitchen, Granite Counters, In-Law Floorplan, Bedroom on Main Level, Main Level Primary, Walk-In Closet(s)
Heating Central
Cooling Central Air
Flooring Carpet, Laminate, Tile
Fireplaces Type Family Room, Wood Burning
Fireplace Yes
Appliance Dishwasher, Gas Cooktop, Gas Oven, Gas Range, Microwave, Water Heater, Dryer, Washer
Laundry Gas Dryer Hookup, Inside, Laundry Room
Exterior
Exterior Feature Rain Gutters
Parking Features Driveway, Garage Faces Front, Garage, Paved, RV Gated, RV Access/Parking
Garage Spaces 2.0
Garage Description 2.0
Fence Vinyl, Wrought Iron
Pool Diving Board, In Ground, Private
Community Features Storm Drain(s), Street Lights, Sidewalks, Park
Utilities Available Cable Available, Electricity Connected, Natural Gas Connected, Sewer Connected, Water Connected
View Y/N Yes
View Neighborhood, Pool
Roof Type Clay
Accessibility Safe Emergency Egress from Home
Porch None
Total Parking Spaces 2
Private Pool Yes
Building
Lot Description Back Yard, Front Yard, Lawn, Landscaped, Near Park, Paved, Yard
Story 2
Entry Level Two
Foundation Permanent
Sewer Public Sewer
Water Public
Architectural Style See Remarks
Level or Stories Two
Additional Building Shed(s), Storage
New Construction No
Construction Status Repairs Cosmetic
Schools
School District Beaumont
Others
Senior Community No
Tax ID 414231037
Security Features Carbon Monoxide Detector(s),Fire Detection System,Smoke Detector(s)
Acceptable Financing Cash to New Loan, Conventional, FHA, Submit
Listing Terms Cash to New Loan, Conventional, FHA, Submit
Financing FHA
Special Listing Condition Standard
Read Less Info
Want to know what your home might be worth? Contact us for a FREE valuation!

Our team is ready to help you sell your home for the highest possible price ASAP

Bought with DANIELLE SOTO-MARRUFO C&D REAL ESTATE INC.
GET MORE INFORMATION
REALTOR® | Lic# 02021320

