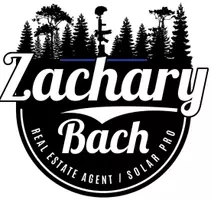$439,000
$439,000
For more information regarding the value of a property, please contact us for a free consultation.
2 Beds
2 Baths
2,027 SqFt
SOLD DATE : 09/22/2022
Key Details
Sold Price $439,000
Property Type Single Family Home
Sub Type Single Family Residence
Listing Status Sold
Purchase Type For Sale
Square Footage 2,027 sqft
Price per Sqft $216
Subdivision First Service Residential
MLS Listing ID HD22114739
Sold Date 09/22/22
Bedrooms 2
Full Baths 2
Construction Status Updated/Remodeled,Turnkey
HOA Fees $192/mo
HOA Y/N Yes
Year Built 2017
Lot Size 6,398 Sqft
Lot Dimensions Assessor
Property Sub-Type Single Family Residence
Property Description
Owner reduced the price and is motivated to sell this beautiful and well maintained home in Apple Valley gated 55+ community. It has 2 bedrooms, large separate office room, open living area, all windows have wood shade blinds, wine and wet bar room, floors are laminate wood, lighting and fans have been upgraded throughout the home, remodeled bathrooms with tile and new cabinets and quartz counter tops plus walk in shower in master bath, large master bedroom with expanded walk in closet, laundry room with sink and cupboards and doggy door to outside dog run. Kitchen is awesome with granite counter tops, walk in pantry, pull out cupboard drawers, electric oven and gas stove with stainless fan hood vent, built in Microwave and counter eating bar. Large dining area off kitchen with sliding door to patio. The patio has been remodeled and is now fully covered with a low maintenance metal covering and barbecue gas spout. The back yard is a scenic wonderland with a new fire pit with seating. landscaping, plants, trees and low maintenance fencing over looking the River Walk. The dog run is gated with synthetic grass and runs the depth of the house. The home is a dream waiting for a proud owner who wants to entertain and live in style! The community has 2 club houses and 4 pools, one indoor pool, gym facilities and meeting rooms.
Location
State CA
County San Bernardino
Area Appv - Apple Valley
Zoning R1
Rooms
Main Level Bedrooms 2
Interior
Interior Features Wet Bar, Breakfast Bar, Ceiling Fan(s), Eat-in Kitchen, Granite Counters, Open Floorplan, Pantry, Recessed Lighting, Storage, Bar, All Bedrooms Down, Entrance Foyer, Instant Hot Water, Walk-In Pantry, Walk-In Closet(s)
Heating Central, Forced Air, Natural Gas
Cooling Central Air
Flooring Laminate, Tile
Equipment Satellite Dish
Fireplace Yes
Appliance Built-In Range, Dishwasher, Electric Oven, Gas Cooktop, Disposal, Gas Water Heater, High Efficiency Water Heater, Microwave, Refrigerator, Range Hood, Tankless Water Heater, Water To Refrigerator
Laundry Washer Hookup, Gas Dryer Hookup, Inside, Laundry Room
Exterior
Exterior Feature Barbecue, Lighting, Fire Pit
Parking Features Concrete, Direct Access, Door-Single, Driveway, Driveway Up Slope From Street, Garage Faces Front, Garage, Garage Door Opener, On Site
Garage Spaces 2.0
Garage Description 2.0
Fence Block, Excellent Condition, Masonry, Vinyl, Wrought Iron
Pool Community, Indoor, In Ground, Association
Community Features Biking, Curbs, Golf, Gutter(s), Hiking, Horse Trails, Lake, Near National Forest, Storm Drain(s), Sidewalks, Fishing, Gated, Park, Pool
Utilities Available Cable Available, Electricity Connected, Natural Gas Connected, Phone Connected, Sewer Connected, Underground Utilities, Water Connected
Amenities Available Clubhouse, Fitness Center, Fire Pit, Golf Course, Meeting Room, Outdoor Cooking Area, Barbecue, Picnic Area, Playground, Pool, Pet Restrictions, Pets Allowed, Recreation Room, Spa/Hot Tub, Trail(s)
Waterfront Description River Front
View Y/N Yes
View Desert, Panoramic, River
Roof Type Tile
Accessibility Grab Bars, No Stairs
Porch Concrete, Covered, Front Porch, Open, Patio
Total Parking Spaces 2
Private Pool No
Building
Lot Description 0-1 Unit/Acre, Back Yard, Corner Lot, Drip Irrigation/Bubblers, Front Yard, Landscaped, Near Park, Paved, Rectangular Lot, Sprinklers Timer, Street Level
Story 1
Entry Level One
Foundation Slab
Sewer Public Sewer
Water Public
Architectural Style Custom, Modern
Level or Stories One
New Construction No
Construction Status Updated/Remodeled,Turnkey
Schools
School District Apple Valley Unified
Others
HOA Name First Service Residential
Senior Community Yes
Tax ID 0399441020000
Security Features Closed Circuit Camera(s),Carbon Monoxide Detector(s),Fire Sprinkler System,Gated with Guard,Gated Community,Gated with Attendant,24 Hour Security,Key Card Entry
Acceptable Financing Cash, Cash to New Loan, Conventional, FHA, Submit, Trust Conveyance
Listing Terms Cash, Cash to New Loan, Conventional, FHA, Submit, Trust Conveyance
Financing Conventional
Special Listing Condition Trust
Read Less Info
Want to know what your home might be worth? Contact us for a FREE valuation!

Our team is ready to help you sell your home for the highest possible price ASAP

Bought with Charlotte Volsch Volsch Enterprises, Inc.
GET MORE INFORMATION

REALTOR® | Lic# 02021320






