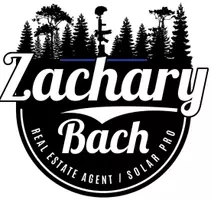$650,000
$699,000
7.0%For more information regarding the value of a property, please contact us for a free consultation.
4 Beds
4 Baths
1,960 SqFt
SOLD DATE : 06/10/2022
Key Details
Sold Price $650,000
Property Type Townhouse
Sub Type Townhouse
Listing Status Sold
Purchase Type For Sale
Square Footage 1,960 sqft
Price per Sqft $331
MLS Listing ID CV22063515
Sold Date 06/10/22
Bedrooms 4
Full Baths 4
HOA Fees $300/mo
HOA Y/N Yes
Year Built 2020
Lot Size 0.442 Acres
Property Sub-Type Townhouse
Property Description
This newly built 4 bedroom 4 bathroom home in Claremont boasts a contemporary style and clean finishes throughout. Built at the base of the foothills in 2020, this three-story open concept home features waterproof laminate flooring in the living spaces and like-new carpet in the bedrooms. The 1,960 square foot house has dual-pane windows and a tankless water heater. The first floor has an attached two car garage and junior master bedroom with a walk-in closet and full bathroom. The main floor is on the second story and has a second bedroom with a full bathroom just next to it. This level also includes a large kitchen with all-white cabinetry, stainless steel appliances, and ample storage space. The large island with dark granite countertops can seat up to six people and is great for entertaining. The sun shines through the open floor plan that leads from the kitchen through an informal dining area and into the family room. This floor also features a large balcony off of the living room. The third floor landing has a concealed washer and dryer with separate linen cabinets and a built-in folding station. You can also find another junior master bedroom and the primary bedroom; both with balconies, walk-in closets, and en-suite bathrooms. The primary bedroom also contains a walk-in shower and dual vanities. This turn-key home is sure to amaze!
Location
State CA
County Los Angeles
Area 683 - Claremont
Zoning CLCP*
Rooms
Main Level Bedrooms 1
Interior
Interior Features Eat-in Kitchen, Bedroom on Main Level
Heating Central
Cooling Central Air
Flooring Laminate
Fireplaces Type None
Fireplace No
Laundry Laundry Closet
Exterior
Parking Features Garage
Garage Spaces 2.0
Garage Description 2.0
Pool In Ground, Association
Community Features Curbs, Street Lights, Sidewalks
Utilities Available Electricity Connected, Sewer Connected, Water Connected
Amenities Available Outdoor Cooking Area, Barbecue, Pool, Spa/Hot Tub
View Y/N Yes
View Neighborhood
Total Parking Spaces 2
Private Pool No
Building
Story 3
Entry Level Three Or More
Sewer Public Sewer
Water Public
Level or Stories Three Or More
New Construction No
Schools
High Schools Claremont
School District Claremont Unified
Others
HOA Name Gable Crossing
Senior Community No
Tax ID 8670009190
Acceptable Financing Submit
Listing Terms Submit
Financing Conventional
Special Listing Condition Standard
Read Less Info
Want to know what your home might be worth? Contact us for a FREE valuation!

Our team is ready to help you sell your home for the highest possible price ASAP

Bought with Jing Wang Realty Masters & Associates
GET MORE INFORMATION

REALTOR® | Lic# 02021320






