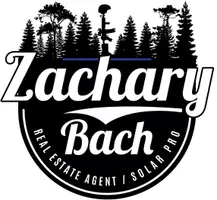$535,000
$520,000
2.9%For more information regarding the value of a property, please contact us for a free consultation.
5 Beds
3 Baths
2,388 SqFt
SOLD DATE : 01/12/2023
Key Details
Sold Price $535,000
Property Type Single Family Home
Sub Type Single Family Residence
Listing Status Sold
Purchase Type For Sale
Square Footage 2,388 sqft
Price per Sqft $224
MLS Listing ID SW22069702
Sold Date 01/12/23
Bedrooms 5
Full Baths 3
HOA Y/N No
Year Built 1978
Lot Size 0.940 Acres
Property Sub-Type Single Family Residence
Property Description
Seller Will Consider Contributing towards Buyers Closing Costs with the right offer! THERE are so Many Possibilities for this Property like the Ability to Have Horses, Hooved Animals, RV's, even a Shop or a Second Home. The Property is Located in a "Rural Community" that is Close to Diamond Valley Lake and 20 Minutes to Wine Country and Temecula. Inquire about the repairs that have already been completed and available inspection reports. Single Story Home with 5 Bedrooms, 3 bathrooms and 2,388 sq. ft. of living space. There is a Formal Living Room with a wood burning fireplace and tile flooring. The Kitchen is open to the family room with a huge island, bar seating, storage, tile flooring, Granite Counters, Ceiling Fan and Built in Pantry. Main bedroom with an "On Suite" has two large Walk in Closets, Carpeted, Ceiling Fan and Dual Sinks in the bathroom. A Solarium area off the Main bedroom has 2 sky lights and is great for animals as its attached to a fenced side yard. There are Dual Payne Windows and Sliding Door throughout the home. The large inside laundry room with cabinets for storage has access to the yard where there are 2 large storage sheds. The property is all fenced and useable, Could make a great Gentleman's Ranch. Bonus Low Taxes and No HOA's.
Location
State CA
County Riverside
Area Srcar - Southwest Riverside County
Zoning A-1-1
Rooms
Other Rooms Shed(s)
Main Level Bedrooms 5
Interior
Interior Features Breakfast Bar, Ceiling Fan(s), Separate/Formal Dining Room, Granite Counters, Pantry, All Bedrooms Down, Main Level Primary, Primary Suite, Walk-In Closet(s)
Heating Central, Fireplace(s), Wood
Cooling Central Air
Flooring Carpet, Tile
Fireplaces Type Living Room, Wood Burning
Fireplace Yes
Appliance Dishwasher, Electric Range, Electric Water Heater, Disposal, Range Hood
Laundry Washer Hookup, Electric Dryer Hookup, Inside, Laundry Room
Exterior
Parking Features Gated, On Site, RV Access/Parking
Fence Chain Link, Wood
Pool None
Community Features Rural
Utilities Available Electricity Connected, Water Connected
View Y/N Yes
View Hills, Mountain(s)
Roof Type Composition
Private Pool No
Building
Lot Description Horse Property, Ranch
Story 1
Entry Level One
Sewer Septic Type Unknown
Water Public
Level or Stories One
Additional Building Shed(s)
New Construction No
Schools
School District Hemet Unified
Others
Senior Community No
Tax ID 469091015
Security Features Carbon Monoxide Detector(s),Smoke Detector(s)
Acceptable Financing Conventional, FHA, Submit, USDA Loan, VA Loan
Horse Property Yes
Listing Terms Conventional, FHA, Submit, USDA Loan, VA Loan
Financing FHA
Special Listing Condition Standard
Read Less Info
Want to know what your home might be worth? Contact us for a FREE valuation!

Our team is ready to help you sell your home for the highest possible price ASAP

Bought with Stacey Torres Hearthstone Homes
GET MORE INFORMATION
REALTOR® | Lic# 02021320






