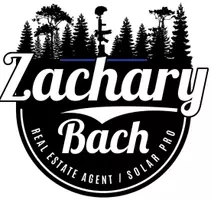$359,900
$364,900
1.4%For more information regarding the value of a property, please contact us for a free consultation.
2 Beds
2 Baths
1,632 SqFt
SOLD DATE : 01/23/2023
Key Details
Sold Price $359,900
Property Type Single Family Home
Sub Type Single Family Residence
Listing Status Sold
Purchase Type For Sale
Square Footage 1,632 sqft
Price per Sqft $220
Subdivision Solera Del Webb
MLS Listing ID HD22226953
Sold Date 01/23/23
Bedrooms 2
Full Baths 2
HOA Fees $199/mo
HOA Y/N Yes
Year Built 2016
Lot Size 5,248 Sqft
Property Sub-Type Single Family Residence
Property Description
Beautiful and well-maintained home in the Private Gated Adult 55+ Community at Sun City Del Webb! This sought-after Community features 2 Clubhouses, Aspen and Mariposa, hosting many activities including Gym/Fitness Center, Indoor and Outdoor Pools and Spas, Tennis courts, as well as meeting rooms, library, ballroom, billiards room and activities! Community is conveniently close to shopping! This charming one-story Serenity model offers a great open floor plan, featuring a beautiful kitchen with granite countertops, breakfast bar, family room and eating area. The kitchen also features cabinets with lots of storage, dual stainless-steel sink, stainless-steel appliances including refrigerator, microwave, range, and dishwasher. There is a nice size pantry, tile flooring is in the entry and hallways, kitchen, and all bathrooms. Dining area, family room and both bedrooms have plush upgraded carpet and pad. Custom drapes in the family room, patio door and eating area. Home has central air conditioning and heat. Primary bedroom has a large walk-in closet located in the private bathroom with beautiful faux marble countertops, dual sinks, cabinets, walk-in shower, linen closet, and a soaking tub! The guest bathroom has a shower over tub, faux marble counter tops and cabinets. There is an indoor laundry room, and den/office. There is a hall closet as well as a linen closet in the hallways for extra storage. The home also has a tankless water heater, upgraded insulation in the attic, 2-car garage, rain gutters, insulated garage door, gas stub added on patio, and the driveway curb ramp is included! The landscaping system features drip irrigation in front and rear. Welcome to the quaint backyard featuring a covered patio and the well-maintained back yard.
Location
State CA
County San Bernardino
Area Appv - Apple Valley
Rooms
Main Level Bedrooms 2
Interior
Interior Features Breakfast Bar, Granite Counters, Open Floorplan, Pantry
Heating Central
Cooling Central Air
Flooring Carpet, Tile
Fireplaces Type None
Fireplace No
Appliance Dishwasher, Gas Range, Microwave, Refrigerator, Tankless Water Heater
Laundry Laundry Room
Exterior
Parking Features Door-Multi, Driveway, Garage
Garage Spaces 2.0
Garage Description 2.0
Fence Vinyl
Pool None, Association
Community Features Curbs, Sidewalks
Utilities Available Electricity Connected, Natural Gas Connected, Sewer Connected, Water Connected
Amenities Available Clubhouse, Golf Course, Outdoor Cooking Area, Barbecue, Pickleball, Pool, Spa/Hot Tub, Tennis Court(s)
View Y/N Yes
View Peek-A-Boo
Roof Type Tile
Porch Covered, Patio
Total Parking Spaces 2
Private Pool No
Building
Lot Description 0-1 Unit/Acre, Drip Irrigation/Bubblers, Landscaped
Story One
Entry Level One
Sewer Public Sewer
Water Public
Level or Stories One
New Construction No
Schools
School District Apple Valley Unified
Others
HOA Name Solera Del Webb
Senior Community Yes
Tax ID 0399421140000
Acceptable Financing Cash, Cash to New Loan, Conventional, 1031 Exchange, FHA, Submit, VA Loan
Listing Terms Cash, Cash to New Loan, Conventional, 1031 Exchange, FHA, Submit, VA Loan
Financing Conventional
Special Listing Condition Trust
Read Less Info
Want to know what your home might be worth? Contact us for a FREE valuation!

Our team is ready to help you sell your home for the highest possible price ASAP

Bought with Tuesday Nickels Coldwell Banker Home Source
GET MORE INFORMATION

REALTOR® | Lic# 02021320






