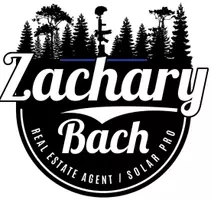$973,000
$988,000
1.5%For more information regarding the value of a property, please contact us for a free consultation.
5 Beds
3 Baths
3,823 SqFt
SOLD DATE : 03/08/2023
Key Details
Sold Price $973,000
Property Type Single Family Home
Sub Type Single Family Residence
Listing Status Sold
Purchase Type For Sale
Square Footage 3,823 sqft
Price per Sqft $254
MLS Listing ID 230002185SD
Sold Date 03/08/23
Bedrooms 5
Full Baths 3
Construction Status Turnkey
HOA Fees $159/mo
HOA Y/N Yes
Year Built 2014
Property Sub-Type Single Family Residence
Property Description
Nestled near the enchanting Temecula wineries, this open concept home awaits you.Through a beautiful entryway you will find a large office that could serve as a light and airy 6th bedroom. You will then be welcomed into a chef's kitchen accompanied by an expansive island with ample guest seating. Flows of natural light fill the home to highlight the spacious living areas and welcoming fireplace. Entry level offers a full downstairs bathroom and private sizable bedroom. The open kitchen leads out to a grand California room with a large gas fireplace giving that indoor/outdoor living. This entertainer's backyard also features tier seating and grassy areas throughout for your enjoyment. Past the spacious loft you will find the vast Owner's suite that includes a private step up lounge area for relaxation, a large tranquil ensuite, and double entry built-in wardrobe. Unwind at the nearby wineries or enjoy your own solar powered private sanctuary within the coveted Belle Maison community. Close to 5 star dining, shopping, and downtown Temecula this abode is a must-see!
Location
State CA
County Riverside
Interior
Interior Features Ceiling Fan(s), Granite Counters, Open Floorplan, Pantry, Tandem, Bedroom on Main Level, Entrance Foyer, Jack and Jill Bath, Main Level Primary, Utility Room, Walk-In Pantry, Walk-In Closet(s)
Heating Forced Air, Fireplace(s), See Remarks
Cooling Central Air
Fireplaces Type Family Room, Outside
Fireplace Yes
Appliance 6 Burner Stove, Double Oven, Dishwasher, Disposal
Laundry Electric Dryer Hookup, Gas Dryer Hookup, Upper Level
Exterior
Parking Features Driveway
Garage Spaces 3.0
Garage Description 3.0
Fence Partial
Pool None
Community Features Gated
Roof Type See Remarks
Total Parking Spaces 7
Private Pool No
Building
Lot Description Corner Lot
Story 2
Entry Level Two
Water Public
Level or Stories Two
Construction Status Turnkey
Others
HOA Name My Day Management
Senior Community No
Tax ID 953601007
Security Features Security System,Security Gate,Gated Community,Key Card Entry
Acceptable Financing Cash, Conventional, Cal Vet Loan, FHA, VA Loan
Listing Terms Cash, Conventional, Cal Vet Loan, FHA, VA Loan
Financing Conventional
Read Less Info
Want to know what your home might be worth? Contact us for a FREE valuation!

Our team is ready to help you sell your home for the highest possible price ASAP

Bought with Eric Tackett eXp Realty of California, Inc.
GET MORE INFORMATION

REALTOR® | Lic# 02021320






