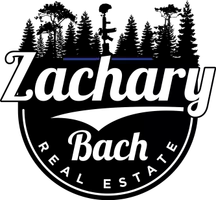$1,200,000
$1,200,000
For more information regarding the value of a property, please contact us for a free consultation.
3 Beds
3 Baths
2,646 SqFt
SOLD DATE : 11/04/2014
Key Details
Sold Price $1,200,000
Property Type Single Family Home
Sub Type Single Family Residence
Listing Status Sold
Purchase Type For Sale
Square Footage 2,646 sqft
Price per Sqft $453
Subdivision Camarillo Heights - 0423
MLS Listing ID V0-214030971
Sold Date 11/04/14
Bedrooms 3
Full Baths 2
Half Baths 1
Construction Status Updated/Remodeled
HOA Y/N No
Year Built 1956
Lot Size 2.780 Acres
Property Sub-Type Single Family Residence
Property Description
Stunning Mid-Century Estate in Camarillo Heights. The rugged beauty of the land surrounds a custom 1950's Fickett Designer home on 2.78 acres Seclusion, privacy and incredible views. Extensive 600K remodeled. Travertine floors throughout, oversized entry doors, oversized front windows, Lt. Mahogany cabinets in kitchen, Viking stainless 6 burner range. Built in refrigerator, Dual drawer Fisher & Paykel stainless dishwasher, 3 fireplaces. Oversized garage w/10' door (840 sq.ft.)sep office/studio behind garage. Green house, Koi pond, 3 gazebos/pavilions, many fruit trees & beautiful gardens, outdoor seating areas w/fireplace. Incredible ambience, room for guest house, workshop, Horses Swimming Pool, RV or Tennis court.
Location
State CA
County Ventura
Area Vc42 - Camarillo Heights
Zoning R-E-1AC
Rooms
Other Rooms Greenhouse, Gazebo, Shed(s)
Interior
Interior Features Breakfast Bar, Separate/Formal Dining Room, Recessed Lighting, Storage, Track Lighting, Wired for Sound, All Bedrooms Down, Main Level Primary, Multiple Primary Suites, Primary Suite, Walk-In Closet(s)
Heating Forced Air, Propane
Flooring Carpet
Fireplaces Type Decorative, Family Room, Gas, Living Room, Outside, Propane
Fireplace Yes
Appliance Double Oven, Dishwasher, Gas Cooktop, Ice Maker, Microwave, Oven, Refrigerator
Laundry Gas Dryer Hookup, Laundry Room
Exterior
Exterior Feature Koi Pond, Rain Gutters
Parking Features Oversized
Garage Spaces 2.0
Garage Description 2.0
Community Features Gutter(s)
Utilities Available Water Connected
View Y/N Yes
View City Lights, Mountain(s), Ocean
Roof Type Flat
Porch Covered, Lanai
Total Parking Spaces 2
Private Pool No
Building
Lot Description Back Yard, Horse Property, Lawn, Landscaped, Secluded, Yard
Faces South
Entry Level One
Foundation Permanent, Slab
Water Public
Architectural Style Mid-Century Modern, Modern
Level or Stories One
Additional Building Greenhouse, Gazebo, Shed(s)
New Construction No
Construction Status Updated/Remodeled
Others
Senior Community No
Tax ID 1550151255
Security Features Carbon Monoxide Detector(s),Security Gate,Smoke Detector(s)
Acceptable Financing Cash, Cash to New Loan, Conventional
Horse Property Yes
Listing Terms Cash, Cash to New Loan, Conventional
Special Listing Condition Standard
Read Less Info
Want to know what your home might be worth? Contact us for a FREE valuation!

Our team is ready to help you sell your home for the highest possible price ASAP

Bought with Patricia Willis • Pat Willis Real Estate
GET MORE INFORMATION
REALTOR® | Lic# 02021320






