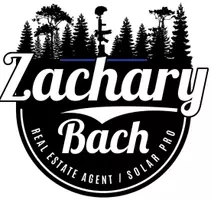$430,000
$450,000
4.4%For more information regarding the value of a property, please contact us for a free consultation.
2 Beds
2 Baths
1,674 SqFt
SOLD DATE : 09/18/2023
Key Details
Sold Price $430,000
Property Type Single Family Home
Sub Type Single Family Residence
Listing Status Sold
Purchase Type For Sale
Square Footage 1,674 sqft
Price per Sqft $256
Subdivision Solera Del Webb
MLS Listing ID IV23078228
Sold Date 09/18/23
Bedrooms 2
Full Baths 2
Construction Status Turnkey
HOA Fees $199/mo
HOA Y/N Yes
Year Built 2004
Lot Size 5,148 Sqft
Property Sub-Type Single Family Residence
Property Description
Welcome to our luxurious home in the private Gated Adult community 55+ at Sun City Del Webb. The Aspen Lodge where you can find a full gym, indoor pool and jacuzzi, two outside pools and jacuzzi. Inside there is a grand ballroom, arts and crafts studio, card room, billiards table, library and computer lab. At the Mariposa Lodge fitness center, aerobics studio, arts and crafts studio and library, and outdoor pool with jacuzzi. The community offers Bocce Ball courts as well as Pickle Ball courts. As you enter the home would will notice a the front door Oak wood custom built extra tall door. This home features 2 bedrooms and 2 bathrooms. This home new wood floors placed diagonally, extra large freshly painted baseboard, freshly painted walls throughout. Front bedroom has extra padded carpet,white AVALON shutters throughout and ceiling fans with lights. This bedroom has a walking closet and access to the hallway bathroom. Hallway bathroom has granite countertops and new cabinets, extra large tiles, and has a shower and tub combo that was never used. On your way to the primary bedroom you will find a den has a modern ceiling fan with light and lush carpet. This room could be used as a craft room or a library. The primary room has carpet flooring with a walking closet with extra shelves and closet rods. Primary bathroom hosts a corner tub separate to the walking shower, Dual sink with granite countertops and upgraded cabinet beautiful lighting fixture above the sink. recessed lighting. New toilet was installed. This bathroom has tile floors. The kitchen is exquisite with all custom cabinets, the refrigerator custom built to match the cabinets. Granite countertop, beautiful backsplash gray leaf, white farmhouse sink. KitchenAid microwave and convection oven combo, a BOSCH radiant electric cooktop, KitchenAid matching oven never used. Brand new dishwasher. Laundry room has its own sink with granite countertops, matching cabinets. The living room has a view of the Ashwood Golf Course in Sun City Apple Valley and is a par-65 course ideal for novices who seek a relaxing round of golf. The living room also has a built in entertainment center with a fireplace and customized mantel casing. . A covered patio with ceiling fans and an outdoor kitchen and bar equipped with JennAir barbecue grill, mini fridge, mini stove covered with white ” alumawood” pergola. . Easy maintenance backyard and front yard. The 2 car garage has an electric garage opener and lots of cabinets.
Location
State CA
County San Bernardino
Area Appv - Apple Valley
Rooms
Main Level Bedrooms 2
Interior
Interior Features Breakfast Bar, Built-in Features, Ceiling Fan(s), Eat-in Kitchen, Granite Counters, High Ceilings, Open Floorplan, Pantry, Recessed Lighting, Bar
Heating Central, Fireplace(s)
Cooling Central Air
Flooring Carpet, Tile, Wood
Fireplaces Type Living Room
Fireplace Yes
Appliance Convection Oven, Dishwasher, Electric Cooktop, Gas Oven, Refrigerator
Laundry Inside, Laundry Room
Exterior
Parking Features Concrete, Door-Single, Driveway Up Slope From Street, Garage Faces Front, Garage, Paved
Garage Spaces 2.0
Garage Description 2.0
Fence Block, Excellent Condition, Vinyl
Pool Association
Community Features Curbs, Storm Drain(s)
Utilities Available Cable Available, Electricity Available, Electricity Connected, Natural Gas Available, Natural Gas Connected, Phone Available, Sewer Available, Sewer Connected, Water Available, Water Connected
Amenities Available Clubhouse, Fitness Center, Outdoor Cooking Area, Pickleball, Pool, Guard, Spa/Hot Tub, Security, Tennis Court(s)
View Y/N Yes
View Golf Course
Roof Type Tile
Porch Concrete, Covered, Lanai, Open, Patio, Stone
Total Parking Spaces 2
Private Pool No
Building
Lot Description Close to Clubhouse
Story 1
Entry Level One
Sewer Public Sewer
Water Public
Architectural Style Contemporary
Level or Stories One
New Construction No
Construction Status Turnkey
Schools
School District Apple Valley Unified
Others
HOA Name Solera Del Webb
Senior Community Yes
Tax ID 0434771270000
Security Features Carbon Monoxide Detector(s),Gated with Attendant,Smoke Detector(s)
Acceptable Financing Cash, Conventional, Contract, 1031 Exchange, FHA 203(b), FHA, Fannie Mae, Freddie Mac, Government Loan
Listing Terms Cash, Conventional, Contract, 1031 Exchange, FHA 203(b), FHA, Fannie Mae, Freddie Mac, Government Loan
Financing Private
Special Listing Condition Third Party Approval, Probate Listing
Read Less Info
Want to know what your home might be worth? Contact us for a FREE valuation!

Our team is ready to help you sell your home for the highest possible price ASAP

Bought with ADAM LEACH NEW NEIGHBOR PROPERTIES
GET MORE INFORMATION

REALTOR® | Lic# 02021320






