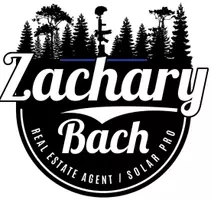$470,000
$469,000
0.2%For more information regarding the value of a property, please contact us for a free consultation.
2 Beds
3 Baths
2,236 SqFt
SOLD DATE : 09/26/2023
Key Details
Sold Price $470,000
Property Type Single Family Home
Sub Type Single Family Residence
Listing Status Sold
Purchase Type For Sale
Square Footage 2,236 sqft
Price per Sqft $210
Subdivision Solera Del Webb
MLS Listing ID HD23143522
Sold Date 09/26/23
Bedrooms 2
Full Baths 2
Half Baths 1
HOA Fees $238/mo
HOA Y/N Yes
Year Built 2006
Lot Size 6,425 Sqft
Property Sub-Type Single Family Residence
Property Description
Located on the Golf Course, this gorgeous home is in the Private Gated Adult 55+ Community at Sun City Del Webb! This sought-after community features 2 Clubhouses, Aspen and Mariposa, hosting many activities including Gym/Fitness Center, Indoor and Outdoor Pools Spas, tennis courts, as well as meeting rooms, library, ballroom, billiards room, activities and social events! The community is conveniently located close to shopping! This highly desirable Seqouia Model has 2236 square feet, 2 bedrooms, 2 and 1/5 bathrooms, a formal dining room and office/den. There are many beautiful upgrades, including crown molding throughout the entire home, plantation shutters, remote control shades on the one patio window and in guest bedroom, upgraded smart ceiling fans in both bedrooms, and recessed LED lighting in kitchen, hallway, guest bathroom and formal dining room. As soon as you enter this stunning property, you will see many features, including a custom built-in wood bookcase in the office/den, tile flooring in the entry, kitchen, hallways, all bathrooms, and in the formal dining room. Both bedrooms have textured laminate flooring and the living room has a plush upgraded carpet. The kitchen has a breakfast bar which can accommodate up to six chairs, Corian countertops, stainless-steel microwave and stainless-steel gas stovetop, a kitchen island, double oven, abundant cabinet space, and a Bosch dishwasher. The stunning living room had a gas fireplace which has a wall switch control panel to activate the unit, and one of the most magnificent views of the Golf Course and the mountains. The backyard patio faces East, which affords shading for most of the day, and shelters you from the sun in the afternoon. An Alumawood patio cover which also helps with providing shade and protection from the sun. This patio cover runs the full width of the property, helping protect and keep the property cooler on those hot summer days! The primary bedroom and the second bedroom both have a view of the Golf Course and mountains. The primary bedroom features a magnificent private bathroom, an upgraded jetted spa tub, walk-in shower, large walk-in closet, dual sinks, linen closet, and updated fixtures. There is a guest bathroom in hallway by the second bedroom. There is a third half bath, and the laundry room with utility sink is inside. Custom wood cabinets built in the garage for more storage, golf cart parking in garage. Don't miss out on this fabulous opportunity!
Location
State CA
County San Bernardino
Area Appv - Apple Valley
Rooms
Main Level Bedrooms 2
Interior
Interior Features Breakfast Bar, Breakfast Area, Ceiling Fan(s), Separate/Formal Dining Room, Open Floorplan, Pantry, Recessed Lighting, All Bedrooms Down, Walk-In Closet(s)
Heating Central
Cooling Central Air
Flooring Carpet, Laminate, Tile
Fireplaces Type Gas, Living Room
Fireplace Yes
Appliance Double Oven, Dishwasher, Gas Range, Gas Water Heater
Laundry Inside, Laundry Room
Exterior
Garage Spaces 2.0
Garage Description 2.0
Fence Vinyl
Pool Community
Community Features Sidewalks, Pool
Utilities Available Electricity Connected, Sewer Connected, Water Connected
Amenities Available Clubhouse, Fitness Center, Pet Restrictions, Spa/Hot Tub, Tennis Court(s)
View Y/N Yes
View Golf Course, Mountain(s)
Roof Type Tile
Porch Concrete, Covered, Open, Patio, See Remarks, Tile
Total Parking Spaces 4
Private Pool No
Building
Lot Description Drip Irrigation/Bubblers
Story 1
Entry Level One
Foundation None
Sewer Public Sewer
Water Public
Level or Stories One
New Construction No
Schools
School District Apple Valley Unified
Others
HOA Name Solera Del Webb
Senior Community Yes
Tax ID 0434861360000
Security Features Security Gate,Gated with Attendant
Acceptable Financing Cash, Cash to New Loan, Conventional, 1031 Exchange, FHA, Submit, VA Loan
Listing Terms Cash, Cash to New Loan, Conventional, 1031 Exchange, FHA, Submit, VA Loan
Financing Cash
Special Listing Condition Trust
Read Less Info
Want to know what your home might be worth? Contact us for a FREE valuation!

Our team is ready to help you sell your home for the highest possible price ASAP

Bought with Gloria Hopper Hopper Real Estate
GET MORE INFORMATION

REALTOR® | Lic# 02021320






