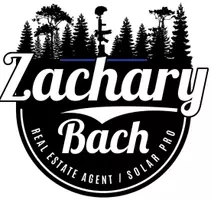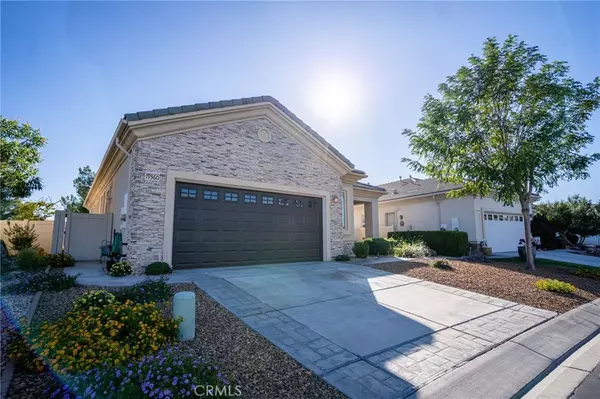$375,000
$375,000
For more information regarding the value of a property, please contact us for a free consultation.
2 Beds
2 Baths
1,674 SqFt
SOLD DATE : 10/17/2023
Key Details
Sold Price $375,000
Property Type Single Family Home
Sub Type Single Family Residence
Listing Status Sold
Purchase Type For Sale
Square Footage 1,674 sqft
Price per Sqft $224
Subdivision Solera Del Webb
MLS Listing ID PW23166000
Sold Date 10/17/23
Bedrooms 2
Full Baths 2
Construction Status Turnkey
HOA Fees $238/mo
HOA Y/N Yes
Year Built 2004
Lot Size 6,250 Sqft
Property Sub-Type Single Family Residence
Property Description
Solera at Del Webb in Apple Valley is one of the most excellent homes in the highly desirable gated community, located on the northern edge of California Inland Empire. This is A 55+ community, and your home at 19360 Galloping Hill Rd is the Juniper model and is ready for a new owner. This community has so much to offer its homeowners for a carefree lifestyle. This community clubhouse includes a diverse mix of social and fitness activities such as weight training equipment, state of cardiovascular equipment, a ballroom, an arts and crafts studio, a card room, a billiards table, a library, tennis courts, bocce ball courts, miles of scenic walking and biking trails that meander through the community. An indoor pool and outdoor. We also have a 27-hole Ashwood Golf Course, ideal for novices who are looking to play golf all year. The well-maintained holes feature gorgeous views and scenery unique to California‘s high desert.
The home's primary suite bathroom has a luxury oval Roman tub, a separate shower with a glass enclosure, and a dual granite counter vanity. 3-tier walk-in closet, we also have a separate den that is ideal for an office, and a guest bedroom has a walk-in closet and adjoining full bathroom with soaking tub single granite countertop vanity. Now for the kitchen with plenty of granite counter space, electric slide-in stove, refrigerator, microwave, dishwasher, and pantry all conveniently located next to the kitchen is the laundry room with utility sink to allow you to rinse your swimsuit or hand washing items separately. This turnkey home features an open concept with the living room and dining room with costumed leaded windows to add charm to your room. The open-concept area is excellent for entertaining with built-in cabinets, a gorgeous granite top, and a stone-faced fireplace for those evenings you want some ambiance. Enjoy the desert skyline from your covered patio. The front and back yards have been landscaped, and you can see the custom garden bed edging and irrigation upgraded around the house is a spacious walkway. This home has a two-car garage with built-in storage. See you today. It won't last long.
Location
State CA
County San Bernardino
Area Appv - Apple Valley
Rooms
Main Level Bedrooms 1
Interior
Interior Features Breakfast Bar, Ceiling Fan(s), Separate/Formal Dining Room, Granite Counters, High Ceilings, Open Floorplan, Pantry, Recessed Lighting, All Bedrooms Down, Bedroom on Main Level, Main Level Primary, Primary Suite
Heating Central
Cooling Central Air
Flooring Carpet, Tile
Fireplaces Type Living Room
Fireplace Yes
Appliance Dishwasher, Electric Range, Disposal, Microwave, Refrigerator, Water Heater
Laundry Inside, Laundry Room
Exterior
Exterior Feature Rain Gutters
Parking Features Driveway Level, Door-Single, Garage Faces Front, Garage, Garage Door Opener
Garage Spaces 2.0
Garage Description 2.0
Fence Block
Pool Community, Indoor, In Ground, Association
Community Features Sidewalks, Pool
Utilities Available Cable Available, Phone Available, Sewer Available, Water Available
Amenities Available Bocce Court, Billiard Room, Clubhouse, Fitness Center, Golf Course, Game Room, Barbecue, Pool, Recreation Room, Spa/Hot Tub, Tennis Court(s)
View Y/N Yes
View Desert, Mountain(s), Neighborhood
Porch Rear Porch, Concrete, Covered, Front Porch
Total Parking Spaces 4
Private Pool No
Building
Lot Description Sprinklers In Rear, Sprinklers In Front, Sprinkler System
Story 1
Entry Level One
Foundation None
Sewer Public Sewer
Water Public
Architectural Style Patio Home
Level or Stories One
New Construction No
Construction Status Turnkey
Schools
School District Apple Valley Unified
Others
HOA Name Solera Del Webb
Senior Community Yes
Tax ID 0434771630000
Security Features Carbon Monoxide Detector(s),Gated with Attendant,Smoke Detector(s)
Acceptable Financing Cash, Cash to New Loan, Conventional
Listing Terms Cash, Cash to New Loan, Conventional
Financing Cash
Special Listing Condition Standard
Read Less Info
Want to know what your home might be worth? Contact us for a FREE valuation!

Our team is ready to help you sell your home for the highest possible price ASAP

Bought with Greggory Cowlishaw Keller Williams Victor Valley
GET MORE INFORMATION

REALTOR® | Lic# 02021320






