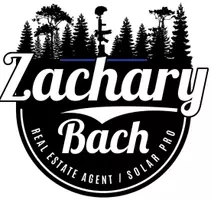$1,135,000
$999,000
13.6%For more information regarding the value of a property, please contact us for a free consultation.
2 Beds
3 Baths
1,650 SqFt
SOLD DATE : 09/04/2025
Key Details
Sold Price $1,135,000
Property Type Single Family Home
Sub Type Single Family Residence
Listing Status Sold
Purchase Type For Sale
Square Footage 1,650 sqft
Price per Sqft $687
MLS Listing ID SC25167155
Sold Date 09/04/25
Bedrooms 2
Full Baths 3
Construction Status Turnkey
HOA Y/N No
Year Built 1977
Lot Size 8,398 Sqft
Property Sub-Type Single Family Residence
Property Description
Designed by architect William F. Radcliffe, this impeccably maintained 1977 California Modern home is situated in a peaceful cul-de-sac on the edge of this charming coastal town. Walls of glass frame iconic views of Morro Rock and the surrounding hills, offering a strong connection to the natural beauty of the Central Coast. The open-concept layout features hardwood floors, a timeless granite and custom cabinetry kitchen, and two bedrooms and two baths upstairs—including a serene primary suite.
A spacious Ipe wood deck off the main living area invites indoor-outdoor living with ample space for relaxing or entertaining. The 8,400 sq ft lot provides privacy and tranquility in a setting that feels both elevated and grounded.
Downstairs, a large two-car garage is accompanied by a separate room with its own entrance and full bath, offering flexible space for guests, an office, or creative use. An exterior lift provides added accessibility from the lower level to the main living area—ideal for aging in place or ease of entry. Buyers to satisfy themselves regarding permitting and allowable use for the lower level.
This is a truly special spot in one of the Central Coast's most unique beach towns—with Montana de Oro State Park, hiking trails, kayaking, and local eateries just minutes away. A rare opportunity to own a piece of architecture and lifestyle in beautiful Los Osos.
Location
State CA
County San Luis Obispo
Area Osos - Los Osos
Zoning RSF
Rooms
Main Level Bedrooms 2
Interior
Interior Features Elevator, Granite Counters, Open Floorplan, Primary Suite
Heating Forced Air
Cooling None
Flooring Wood
Fireplaces Type None
Fireplace No
Appliance Electric Oven, Gas Range
Laundry Laundry Closet
Exterior
Exterior Feature Barbecue
Parking Features Door-Multi, Driveway, Garage, Garage Faces Side
Garage Spaces 2.0
Garage Description 2.0
Pool None
Community Features Biking, Curbs, Fishing, Golf, Hiking, Park, Water Sports
Utilities Available Electricity Connected, Natural Gas Connected, Sewer Not Available, Water Connected
View Y/N Yes
View Bay, Hills, Ocean
Accessibility Accessible Elevator Installed
Porch Deck, Wood
Total Parking Spaces 2
Private Pool No
Building
Lot Description 0-1 Unit/Acre, Yard
Story 2
Entry Level Two
Foundation Slab
Sewer Septic Tank
Water Public
Architectural Style Mid-Century Modern, Modern
Level or Stories Two
New Construction No
Construction Status Turnkey
Schools
School District San Luis Coastal Unified
Others
Senior Community No
Tax ID 074471018
Security Features Smoke Detector(s)
Acceptable Financing Cash to New Loan
Listing Terms Cash to New Loan
Financing Cash to New Loan
Special Listing Condition Standard
Read Less Info
Want to know what your home might be worth? Contact us for a FREE valuation!

Our team is ready to help you sell your home for the highest possible price ASAP

Bought with Michelle Braunschweig Richardson Sotheby's International Realty
GET MORE INFORMATION

REALTOR® | Lic# 02021320






