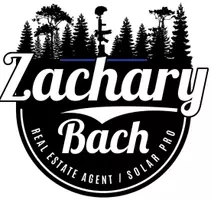$646,000
$629,999
2.5%For more information regarding the value of a property, please contact us for a free consultation.
4 Beds
2 Baths
1,184 SqFt
SOLD DATE : 09/05/2025
Key Details
Sold Price $646,000
Property Type Single Family Home
Sub Type Single Family Residence
Listing Status Sold
Purchase Type For Sale
Square Footage 1,184 sqft
Price per Sqft $545
MLS Listing ID CV25119274
Sold Date 09/05/25
Bedrooms 4
Full Baths 2
Construction Status Updated/Remodeled
HOA Y/N No
Year Built 1954
Lot Size 0.279 Acres
Property Sub-Type Single Family Residence
Property Description
Welcome to 1104 W F St, Ontario! Situated on over a quarter acre corner lot, you're able to build an ADU AND a Jr ADU making the upside potential substantial. This well-maintained home offers a blend of comfort, charm, and thoughtful upgrades. Featuring 4 bedrooms and 2 bathrooms, the home boasts recent improvements including a new electrical panel with new switches/outlets, fresh interior and exterior paint, newer roof and a newer garage door. Nearly all windows have been upgraded to double-pane, improving energy efficiency just one remains original. The oversized backyard is a gardener's delight, featuring mature peach and Meyer lemon trees that add both beauty and bounty. From the yard or living room, enjoy serene views of Mt. Baldy—a perfect backdrop for morning coffee or evening gatherings. Located between the 10 and 60 freeways, this home offers exceptional commuter convenience, just minutes from local shopping (Costco, Home Depot, Ontario Mills), dining, and essential services! Don't miss your chance to own a move-in ready home!
Location
State CA
County San Bernardino
Area 686 - Ontario
Rooms
Other Rooms Gazebo, Shed(s)
Main Level Bedrooms 4
Interior
Interior Features Brick Walls, Cathedral Ceiling(s), All Bedrooms Down, Attic, Bedroom on Main Level, Main Level Primary, Primary Suite
Heating Wall Furnace
Cooling None
Flooring Bamboo
Fireplaces Type None
Fireplace No
Appliance Dishwasher, Gas Oven, Gas Range, Gas Water Heater, Dryer
Laundry In Kitchen
Exterior
Parking Features Asphalt, Driveway Up Slope From Street, Garage Faces Side
Garage Spaces 2.0
Garage Description 2.0
Fence Block, Needs Repair, Wood
Pool None
Community Features Biking, Curbs, Hiking, Park, Street Lights, Suburban, Sidewalks
Utilities Available Electricity Connected, Natural Gas Connected, Sewer Connected, Water Connected
View Y/N Yes
View Mountain(s)
Roof Type Asphalt,Shingle
Accessibility None, No Stairs
Porch Concrete
Total Parking Spaces 2
Private Pool No
Building
Lot Description 0-1 Unit/Acre, Corner Lot
Story 1
Entry Level One
Foundation Slab
Sewer Public Sewer
Water Public
Architectural Style Traditional
Level or Stories One
Additional Building Gazebo, Shed(s)
New Construction No
Construction Status Updated/Remodeled
Schools
School District Chaffey Joint Union High
Others
Senior Community No
Tax ID 1010451090000
Acceptable Financing Cash, Conventional, FHA, VA Loan
Listing Terms Cash, Conventional, FHA, VA Loan
Financing Conventional
Special Listing Condition Standard
Read Less Info
Want to know what your home might be worth? Contact us for a FREE valuation!

Our team is ready to help you sell your home for the highest possible price ASAP

Bought with JULIAN RENDEROS EXCELLENCE RE REAL ESTATE
GET MORE INFORMATION

REALTOR® | Lic# 02021320






